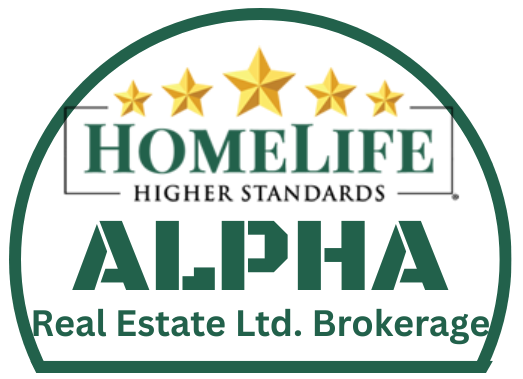
All Utilities Included. Very Spacious (Over 700 Sq Ft) 1+Den Unit Features Open Concept, Full Size Prime Bedroom With Walk-In Closet, Large Living Room And Dining Room, High Quality Laminate Floor Throughout. Eat-In Kitchen, S/S Appliances and Ceramic Floor. Located on a Quiet Cul-de-sac and Only Steps Away from Taylor Creek Park & Trails to Enjoy the Nature! Easy Access To Downtown, Gardiner Expressway And Dvp, Walking Distance To Main Subway Station. Pakring & Locker Included!
| Price: | $2,400 |
| Address: | 4 S Park Vista Dr 1113 |
| City: | Toronto |
| County: | Toronto |
| State: | Ontario |
| MLS: | E8059914 |
| Bedrooms: | 1 |
| Bathrooms: | 1 |












Please sign up for a Listing Manager account below to inquire about this listing
