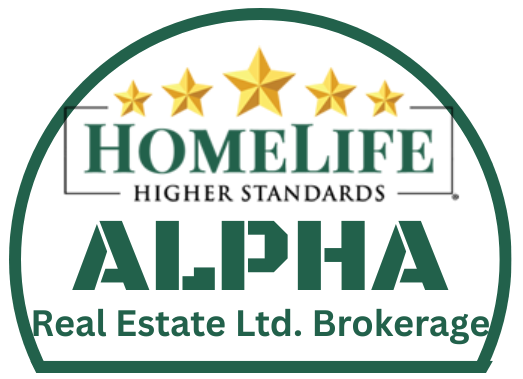
Listing courtesy of RIGHT AT HOME REALTY
Stunning Open Concept Duke Model Unit In Block Nine South Tower Built By Amacon. Primary Bedroom With 4Pc Ensuite, A Second Bedroom With Another 4Pc Bathroom. On A High Floor With Good Views Of The City. Excellent Location Walking Distance To Square One, Public Transit, Grocery And Shopping. Many Upgrades Throughout Including Soho Shaker Cabinets, Granite Counters In The Kitchen And In Both Baths, Engineered Hardwood Flooring, Logan Upgraded Doors. Private Balcony. Includes 1 Parking And 1 Locker. Top Of The Line Amenities Including Exercise Room, Yoga Studio, Theatre, Games Room, Party Room, Children’s Play Area, Library And Outdoor Terrace.
Listing courtesy of RIGHT AT HOME REALTY. Listing data ©2024 Toronto Real Estate Board. Information deemed reliable but not guaranteed by TREB. The information provided herein must only be used by consumers that have a bona fide interest in the purchase, sale, or lease of real estate and may not be used for any commercial purpose or any other purpose. Data last updated: Monday, September 30th, 2024 06:24:22 PM.
Data services provided by IDX Broker
| Price: | $2,800 |
| Address: | 4055 Parkside Village Dr 3116 |
| City: | Mississauga |
| County: | Peel |
| State: | Ontario |
| MLS: | W9373727 |
| Bedrooms: | 2 |
| Bathrooms: | 2 |































