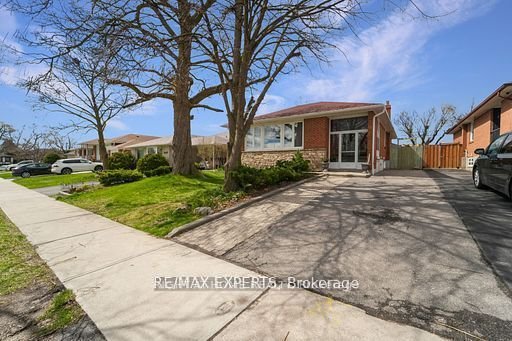
Listing courtesy of RIGHT AT HOME REALTY
Upper Level Only. This charming and warm detached 3-bedroom raised bungalow features a modern white kitchen boasting custom backsplash and ceramic floors. Enjoy the large living/dining room with gleaming hardwood floors and a sizable picture window overlooking the front yard. The upper level includes a 4-piece bathroom, a laundry ensuite and powder room for added convenience. Situated in a prime location, this property in conveniently located close to Hwy 401, shopping, public transit, parks!
Listing courtesy of RIGHT AT HOME REALTY. Listing data ©2024 Toronto Real Estate Board. Information deemed reliable but not guaranteed by TREB. The information provided herein must only be used by consumers that have a bona fide interest in the purchase, sale, or lease of real estate and may not be used for any commercial purpose or any other purpose. Data last updated: Tuesday, December 3rd, 2024 06:07:21 PM.
Data services provided by IDX Broker
| Price: | $4,200 |
| Address: | 42 Shendale Dr |
| City: | Toronto |
| County: | Toronto |
| State: | Ontario |
| MLS: | W11825387 |
| Bedrooms: | 3 |
| Bathrooms: | 2 |

















