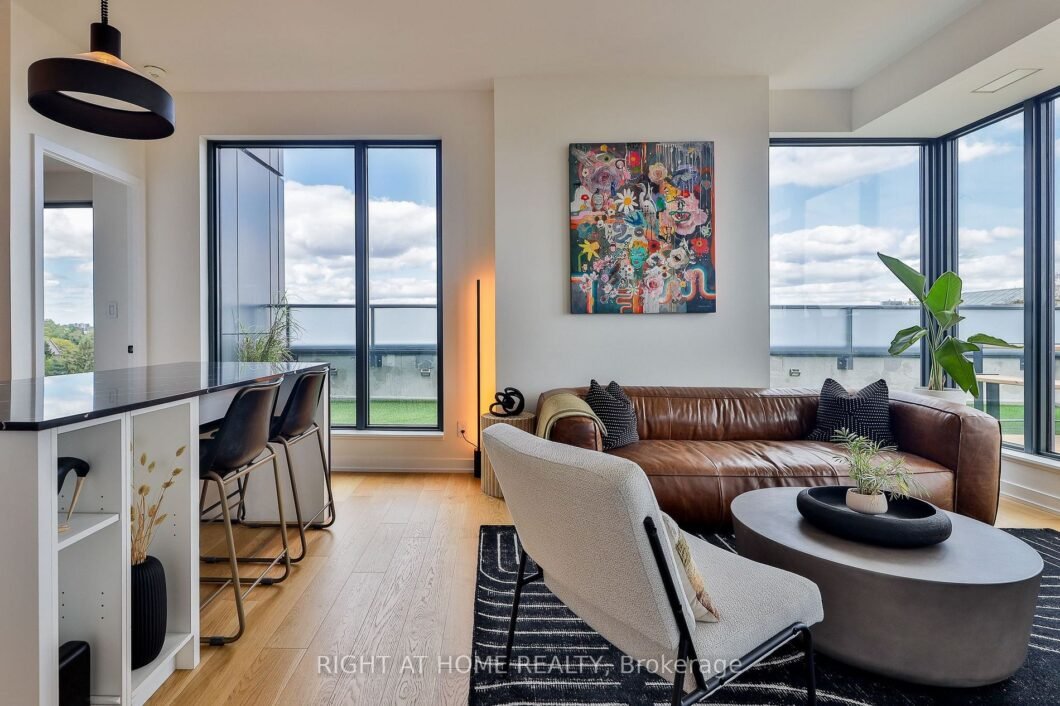
Listing courtesy of RIGHT AT HOME REALTY
An Unmatched Corner Penthouse At The Roncy – Welcome To This Bright And Spacious 2 Bedroom, 2Bathroom Home With Outstanding Views From Every Room And Exceptional Outdoor Living Space On The 420Square Foot Private Terrace. A Perfect Split-Bedroom Plan, Enhanced By Custom Finishes Throughout,With An Open-Concept Living Area Boasting Both City Skyline And Lake Views. The Sunsets In ThisSuite Are Stunning! Oversized Kitchen Featuring Full-Sized Appliances, Gas Range, Upgraded QuartzCounters, Abundant Storage And A Large Dining Island. White Oak Hardwood Throughout, High CeilingsAnd A Very Privileged Location Within The Building – With No Shared Walls With Neighbours! 1 CarParking Parking And Storage Locker Included. One Of Just Four Penthouses In This Recently-CompletedBuilding In The Very Heart Of Roncesvalles.A Unique Urban Home. Terrace Equipped With Gas Line For Bbq Or Fire Pit. Wifi Included With CondoFees. Parking Is Upgraded With EV Charger Rough-In.
Listing courtesy of RIGHT AT HOME REALTY. Listing data ©2025 Toronto Real Estate Board. Information deemed reliable but not guaranteed by TREB. The information provided herein must only be used by consumers that have a bona fide interest in the purchase, sale, or lease of real estate and may not be used for any commercial purpose or any other purpose. Data last updated: Monday, February 3rd, 2025 07:37:30 PM.
Data services provided by IDX Broker
| Price: | $6,300 |
| Address: | 430 Roncesvalles Ave 801 |
| City: | Toronto |
| County: | Toronto |
| State: | Ontario |
| MLS: | W11953276 |
| Bedrooms: | 2 |
| Bathrooms: | 2 |








































