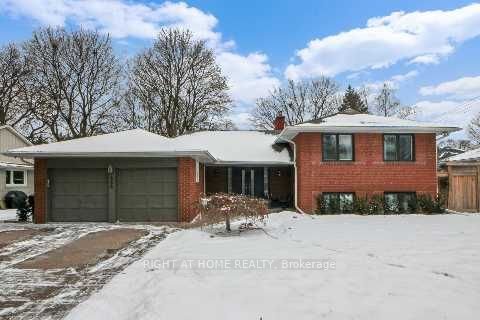
Listing courtesy of RIGHT AT HOME REALTY
Discover the perfect blend of charm and modern living in prestigious Princess Ann Manor. This 4 level sidesplit home has been completely renovated and includes all the amenities for great entertainment. First floor & bathrooms were completely renovated in 2019. The large foyer opens to an inviting open concept living/dining room that overlooks the oasis-like garden and pool. It offers plenty of space for family and guest to mingle over the large modern kitchen with a large centre island that can seat 5 to 6 people. Walk out from heated mud room to a fully fenced private backyard for you to enjoy the beautiful heated inground salt water pool with a fully lighted pool shed with a change room. Hardwood floors throughout the bedrooms, living & dining room. Laundry room has walk-out to side yard. There is also a large cedar closet in the same level as the family room. Ample storage closets in every level and a large furnace room that can also be used as a work shop. Enjoy this beautiful house as is or build your dream home on this very large 80 feet frontage and 140 deep lot. The possibilities are endless. Plenty of parking on the driveway for 6 to 7 cars.
Listing courtesy of RIGHT AT HOME REALTY. Listing data ©2025 Toronto Real Estate Board. Information deemed reliable but not guaranteed by TREB. The information provided herein must only be used by consumers that have a bona fide interest in the purchase, sale, or lease of real estate and may not be used for any commercial purpose or any other purpose. Data last updated: Friday, January 31st, 2025 07:35:57 AM.
Data services provided by IDX Broker
| Price: | $2,168,888 |
| Address: | 444 The Kingsway |
| City: | Toronto |
| County: | Toronto |
| State: | Ontario |
| Zip Code: | M9A 3W2 |
| MLS: | W11946968 |
| Bedrooms: | 4 |
| Bathrooms: | 3 |







































