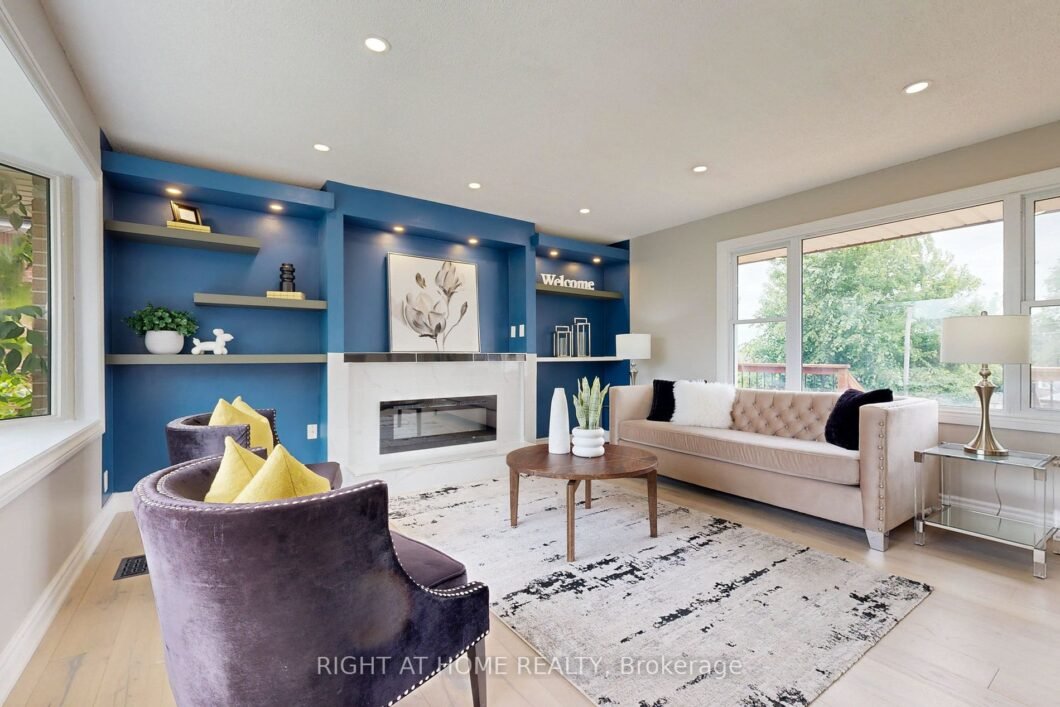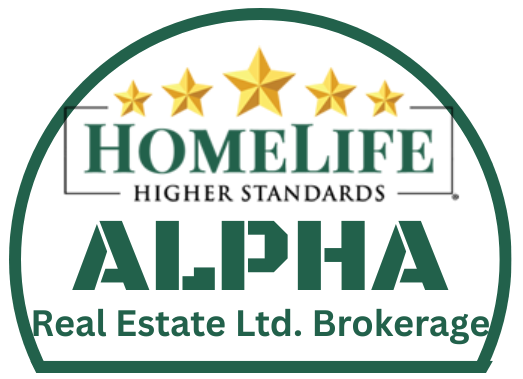
Listing courtesy of RIGHT AT HOME REALTY
Welcome to this stunning 2 unit legal home which is Tastefully renovated from top to bottom with a designer flare in 2024. The main floor has brand new engineered hardwood flooring through out and two massive windows which floods the space with natural light. a beautiful media wall with Electric fireplace , a cafe bar to relax. A new kitchen with high quality cabinets and quartz countertop. Brand new 6 stainless appliances, backsplash & under cabinet lighting. Walk out to the beautiful deck and fully fenced backyard .Legal BSMT Unit has its own new driveway and laundry room. New Bathroom and luxury vinyl flooring through out. Fresh painted. The kitchen (renovated in 2017) with quartz. The 2 units bring in $4800 in rental income or live in one & rent the other. Conveniently located & close to all amenities. Situated on an impressive 65′ lot with two separated driveways & no sidewalk,.
Listing courtesy of RIGHT AT HOME REALTY. Listing data ©2024 Toronto Real Estate Board. Information deemed reliable but not guaranteed by TREB. The information provided herein must only be used by consumers that have a bona fide interest in the purchase, sale, or lease of real estate and may not be used for any commercial purpose or any other purpose. Data last updated: Saturday, September 14th, 2024 04:52:08 PM.
Data services provided by IDX Broker
| Price: | $899,900 |
| Address: | 464 Byron Crt |
| City: | Oshawa |
| County: | Durham |
| State: | Ontario |
| MLS: | E9349551 |
| Bedrooms: | 3 |
| Bathrooms: | 2 |































