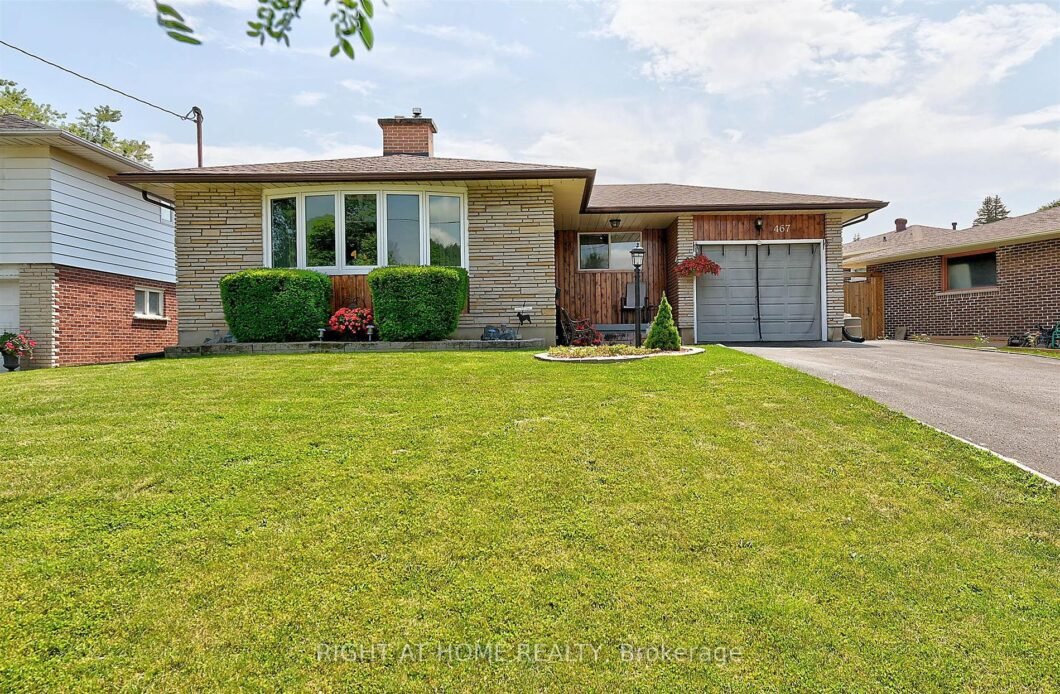
Listing courtesy of RIGHT AT HOME REALTY
Located in a much sought after neighborhood on a very quiet family street. Note the lot size. Beautiful inground L-shaped gas heated pool with spacious patio. Well manicured lot with newer paved double driveway. Gorgeous hardwood floors in living and dining rooms. New bay window in living room. New laminate floors in kitchen, hall and bedrooms. New backsplash in kit. Garage access from kitchen. Breakfast area has w/o to pool/patio area. Basement is 70% finished. Wired, insulated and studded. Just needs drywall and flooring. Roughed-in bathroom. New and owned hot water tank only 2 months old. Huge furnace room with workshop. Finished separate laundry room.
Listing courtesy of RIGHT AT HOME REALTY. Listing data ©2024 Toronto Real Estate Board. Information deemed reliable but not guaranteed by TREB. The information provided herein must only be used by consumers that have a bona fide interest in the purchase, sale, or lease of real estate and may not be used for any commercial purpose or any other purpose. Data last updated: Thursday, August 1st, 2024 06:20:59 PM.
Data services provided by IDX Broker
| Price: | $799,888 |
| Address: | 467 JULIANA Dr |
| City: | Oshawa |
| County: | Durham |
| State: | Ontario |
| Zip Code: | L1G 2E9 |
| MLS: | E9234539 |
| Bedrooms: | 3 |
| Bathrooms: | 1 |


















