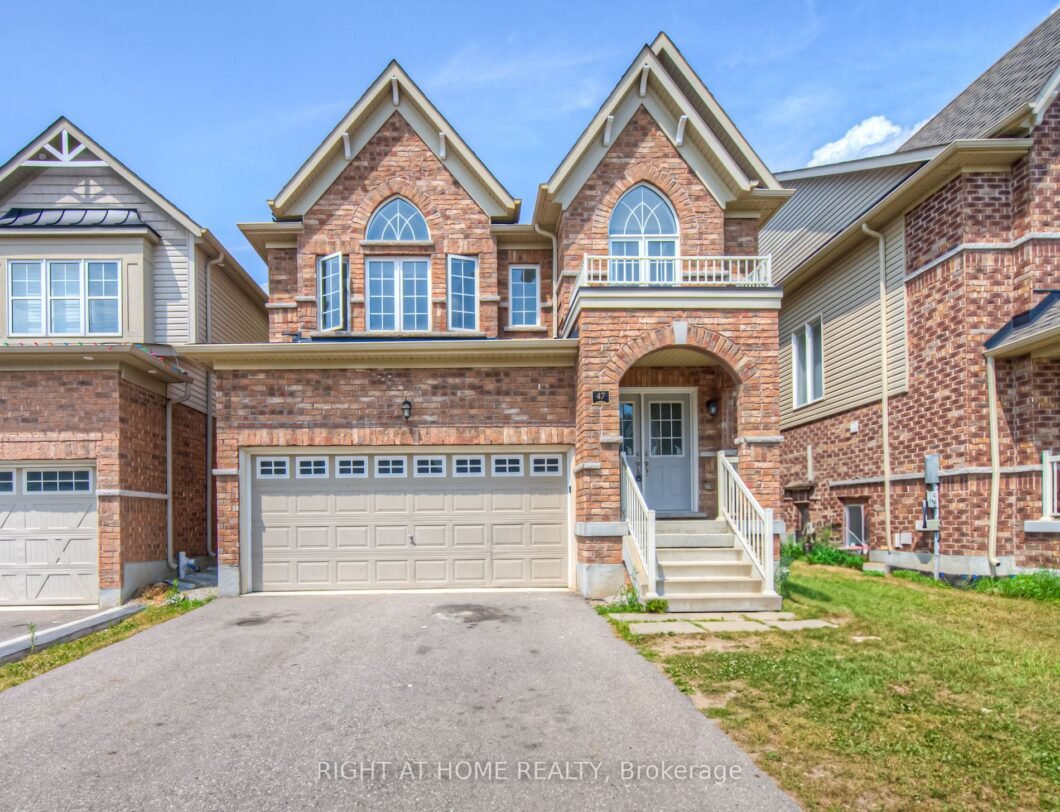
Listing courtesy of RIGHT AT HOME REALTY
Step into the elegance of this approximately 2,500 sqft detached home with a double car garage in the family-friendly Preston Heights neighborhood of Cambridge. , built by Fernbrook Builder. This 4-bedroom, 4-bathroom home offers convenience and style, perfect for modern family living. The main level boasts 9 ft. ceilings, a spacious foyer, and an open-concept design that seamlessly connects the upgraded kitchen to the family, dining, and living areas. Freshly painted and featuring new floors, the main floor also includes a cozy gas fireplace in the living room and a dinette that opens to a private, fully fenced – backyard ideal for outdoor entertaining.The main floor is complete with a laundry/mud room, a large storage closet, and a convenient 2-piece bath. Upstairs, the luxurious primary bedroom includes a walk-in closet and a 4-piece ensuite. Two additional bedrooms share a jack-and-jill bathroom, and there’s another full bathroom for added convenience. The home also features a side entrance to the basement, ready for your personal touch. Located close to Conestoga College, shopping centers, and with quick access to Highway 401 and Highway 8, this home is a must-see! Don’t miss out on this beautiful property.
Listing courtesy of RIGHT AT HOME REALTY. Listing data ©2024 Toronto Real Estate Board. Information deemed reliable but not guaranteed by TREB. The information provided herein must only be used by consumers that have a bona fide interest in the purchase, sale, or lease of real estate and may not be used for any commercial purpose or any other purpose. Data last updated: Tuesday, August 6th, 2024 04:10:38 PM.
Data services provided by IDX Broker
| Price: | $899,900 |
| Address: | 47 Mullholland Ave |
| City: | Cambridge |
| County: | Waterloo |
| State: | Ontario |
| MLS: | X9241279 |
| Square Feet: | 2,000 |
| Bedrooms: | 4 |
| Bathrooms: | 4 |








































