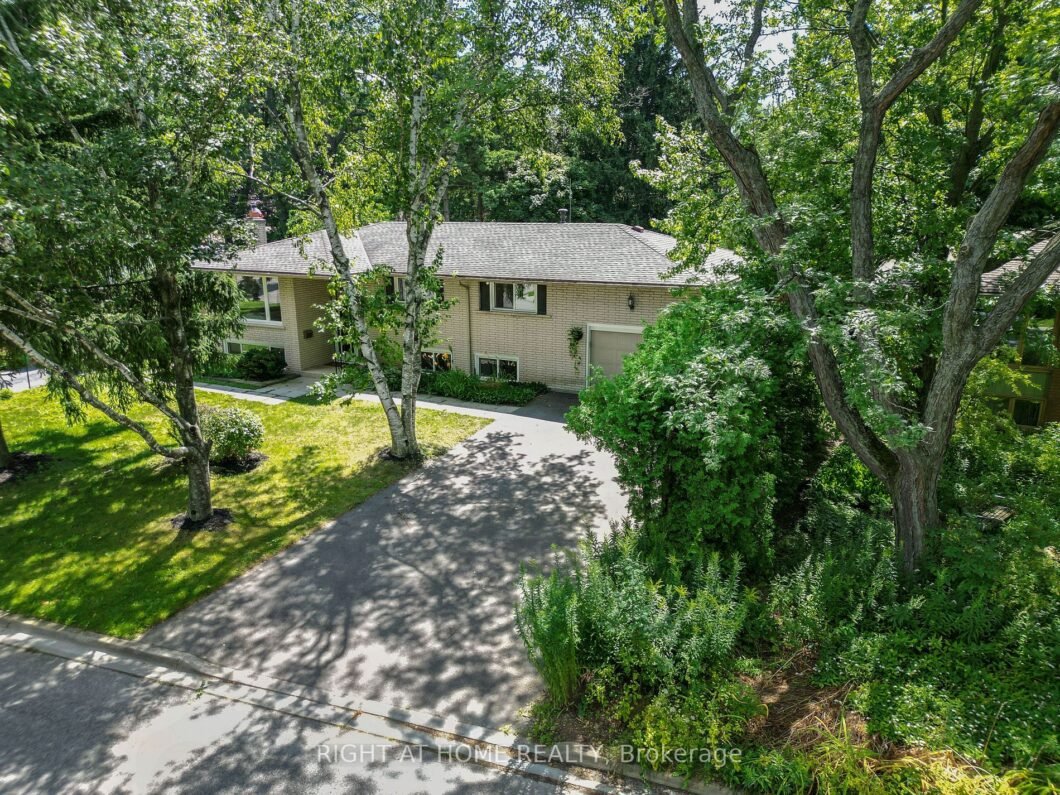
Listing courtesy of RIGHT AT HOME REALTY
Welcoming raised bungalow in the picturesque Ancaster neighborhood, nestled on a spacious, mature treed lot. This charming family home offers an all-brick exterior, 3+2 bedrooms, updated bathrooms, and an open-concept layout featuring a modern kitchen with quartz countertops, additional cabinetry, and newer stainless steel appliances. The finished basement includes a walk-out in-law suite with its own laundry, kitchen, and full bathroom. This suite has a separate entrance, making it great for additional income; it currently generates $3,000 per month from Airbnb, and the seller is willing to leave the furniture for the lower unit. The area is known for its large lot properties, which are a great investment as luxury large homes are being built. The private backyard adds to the home’s appeal. With quality schools, a nearby park, Costco, shopping centers, and easy highway access, this is a fantastic opportunity to own a beautiful home in a highly sought-after neighborhood.
Listing courtesy of RIGHT AT HOME REALTY. Listing data ©2024 Toronto Real Estate Board. Information deemed reliable but not guaranteed by TREB. The information provided herein must only be used by consumers that have a bona fide interest in the purchase, sale, or lease of real estate and may not be used for any commercial purpose or any other purpose. Data last updated: Monday, August 12th, 2024 06:26:10 PM.
Data services provided by IDX Broker
| Price: | $1,099,000 |
| Address: | 470 John Frederick Dr |
| City: | Hamilton |
| County: | Hamilton |
| State: | Ontario |
| MLS: | X9251009 |
| Square Feet: | 1,100 |
| Bedrooms: | 3 |
| Bathrooms: | 3 |








































