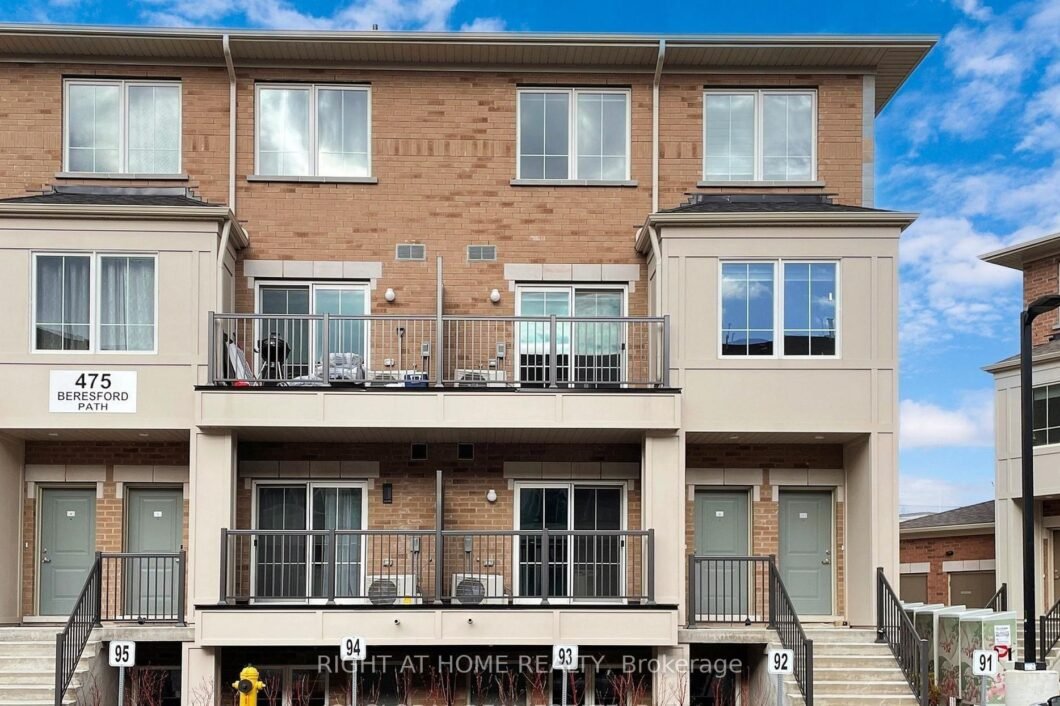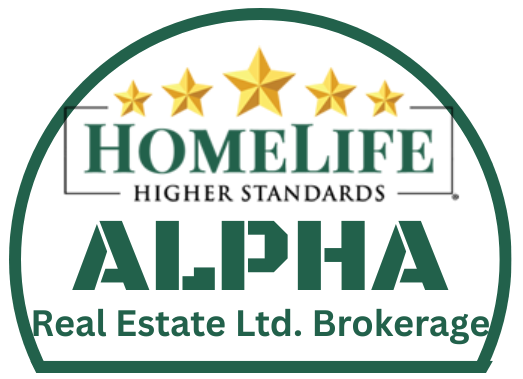
Listing courtesy of RIGHT AT HOME REALTY
Discover modern living in this brand-new 2-bedroom, 2-washroom end-unit townhouse with 1,136 sq. ft. of expertly designed space. The open-concept main level boasts 9-ft ceilings, a chef’s kitchen with stainless steel appliances, and quartz countertops, and a large island with a breakfast bar, all bathed in natural light from its west-facing orientation. Step out to the balcony with a natural gas hookup, perfect for entertaining. Enjoy the convenience of second-floor laundry and premium upgrades, including an oak staircase. With a low maintenance fee, this home offers style, functionality, and exceptional value. Schedule your showing today!
Listing courtesy of RIGHT AT HOME REALTY. Listing data ©2025 Toronto Real Estate Board. Information deemed reliable but not guaranteed by TREB. The information provided herein must only be used by consumers that have a bona fide interest in the purchase, sale, or lease of real estate and may not be used for any commercial purpose or any other purpose. Data last updated: Thursday, January 16th, 2025 05:18:24 PM.
Data services provided by IDX Broker
| Price: | $569,900 |
| Address: | 475 Beresford Path 08 |
| City: | Oshawa |
| County: | Durham |
| State: | Ontario |
| MLS: | E11926743 |
| Bedrooms: | 2 |
| Bathrooms: | 2 |























