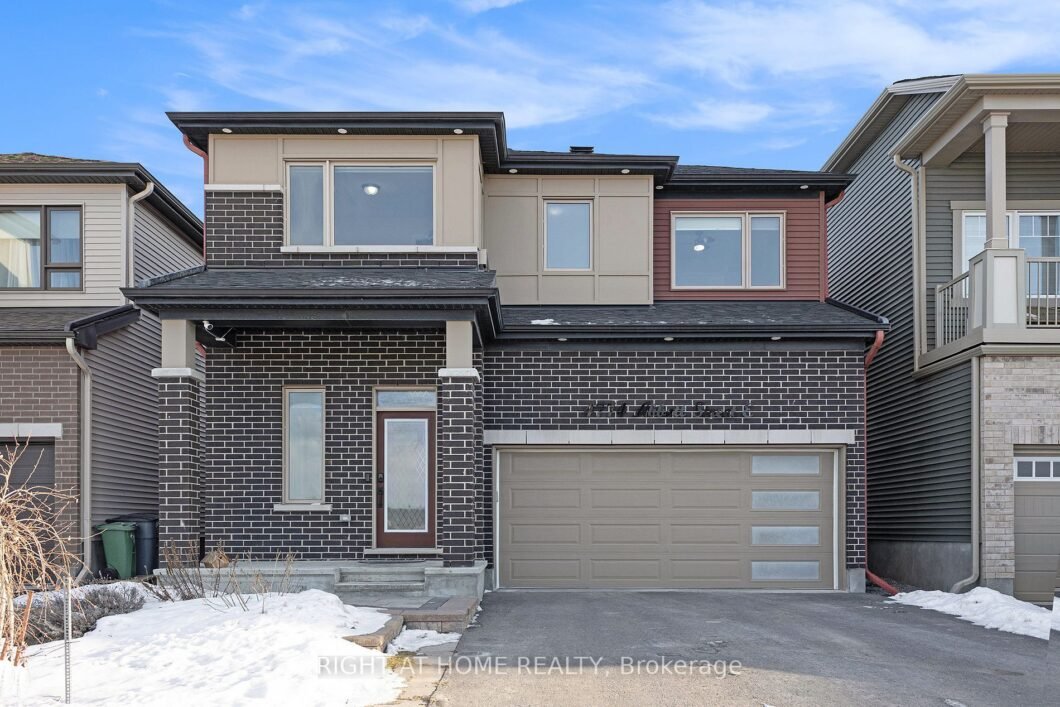
Listing courtesy of RIGHT AT HOME REALTY
Welcome to 4774 Abbott St, ideally just minutes from top-rated schools, parks, and all essential amenities. The main floor offers a thoughtful layout that includes distinct sophistication throughout. Living room with Gas Fireplace with Stonewall. The fully upgraded kitchen is a chef’s dream, featuring a 42-inch Upgrade Kitchen cabinet with crown molding and a granite countertop with touch less faucet. Upstairs, you’ll find four generously sized bedrooms and two full bathrooms with granite countertops. The finished basement has a full washroom with a bidet toilet, rec room or additional living space, and pot lights; the ESA-certified home theatre makes it perfect for recreation. 85K upgrades. Double car garage with 220volt ESA-certified EV charging. Stainless stain appliances, pot lights, and soffit lights. Double car garage and four car driveway. The house faces a conservation area with a pond and no neighbours at the front. Still 2+ years of Tarion Warranty. It is a true gem, and it is designed for modern living with timeless appeal. Don’t miss your chance to make it yours!
Listing courtesy of RIGHT AT HOME REALTY. Listing data ©2025 Toronto Real Estate Board. Information deemed reliable but not guaranteed by TREB. The information provided herein must only be used by consumers that have a bona fide interest in the purchase, sale, or lease of real estate and may not be used for any commercial purpose or any other purpose. Data last updated: Thursday, January 23rd, 2025 04:08:32 AM.
Data services provided by IDX Broker
| Price: | $929,900 |
| Address: | 4774 E Abbott St |
| City: | Kanata |
| County: | Ottawa |
| State: | Ontario |
| MLS: | X11936798 |
| Bedrooms: | 4 |
| Bathrooms: | 10 |






































