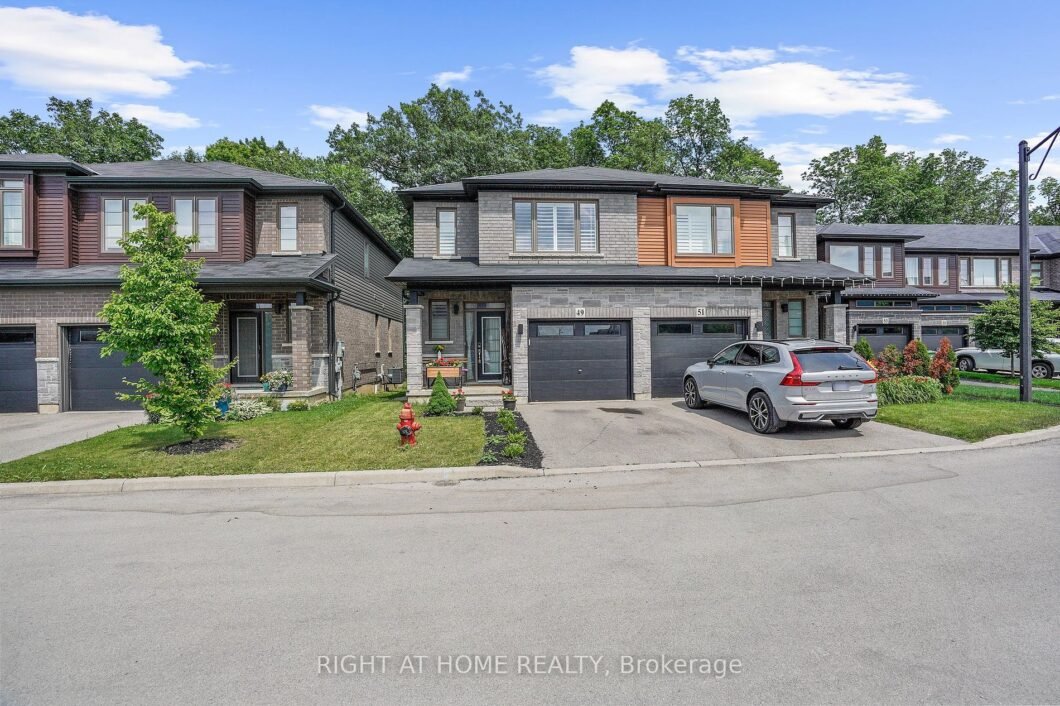
Welcome to this exquisite modern freehold two-story semi-detached backing onto a RAVINE lot nestled in the highly desirable community of Ancaster. Boasting over 2000 square feet of living space, this meticulously maintained residence offers 3 bedrooms and 3.5 bathrooms, ideal for families seeking comfort and style. It features an upgraded eat-in kitchen with stainless steel appliances, a convenient breakfast island, sleek granite countertops, and a stylish glass tile backsplash. The open-concept layout seamlessly connects the kitchen to the living area, which includes a walk-out to the private backyard, with a professionally built deck overlooking tranquil green space. Your private oasis with no neighbours in your backyard. Upstairs, the spacious master bedroom awaits, complete with a luxurious 3-piece ensuite and a sizable walk-in closet, providing a retreat-like ambiance. Two additional bedrooms and a full bathroom accommodate family members or guests with comfort and privacy. Kids Bedroom has fun and artistic murals to inspire all ages. A modern finished basement with an extra washroom is available for family fun times or get-togethers. Located conveniently close to the 403 and Linc highways, commuting is a breeze, making this home perfect for professionals and families alike.
| Price: | $999,900 |
| Address: | 49 Burley Lane |
| City: | Hamilton |
| County: | Hamilton |
| State: | Ontario |
| MLS: | X9037297 |
| Bedrooms: | 3 |
| Bathrooms: | 4 |







































