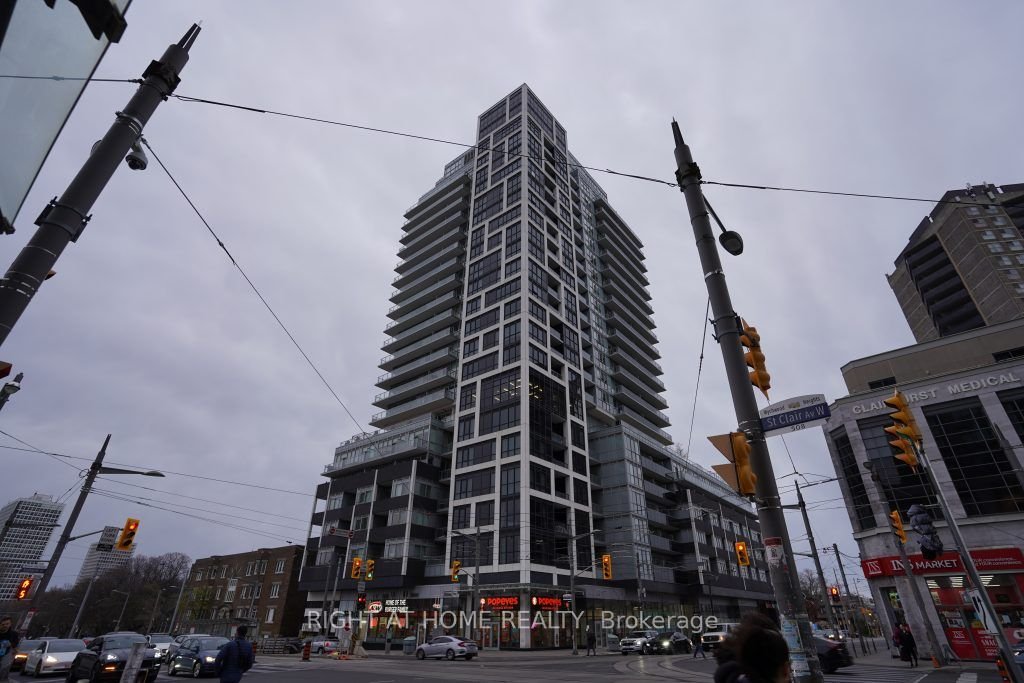
The perfect spacious 1 +1 Layout. Totally no wasted space in this unit 64sq ft excluding balcony of 105 sq ft. The comtemporary Kitchen features quartz counters. Enough space to add a Ikea Kitchen Island as per the rendering . a panellad fridge, S/S appliances, Built in Dishwasher and stove. Perefct for the home maker. The Den is big enough to fit a bed, suitable for overnight guest. A Nursery , dinning or office .Very versitile for the creative minds. Soaring 9ft ceiling and large windows allowing light to flood to open concept unit Space. Topping is all off is a large balcony with access from both living and bedroom. Great west and downtown views. Gas hookup on Balcony for outdoor grilling. 24 Hr conceirge.
| Price: | $699,000 |
| Address: | 501 W St Clair Ave 517 |
| City: | Toronto |
| County: | Toronto |
| State: | Ontario |
| MLS: | C8275112 |
| Bedrooms: | 1 |
| Bathrooms: | 1 |


























Please sign up for a Listing Manager account below to inquire about this listing
