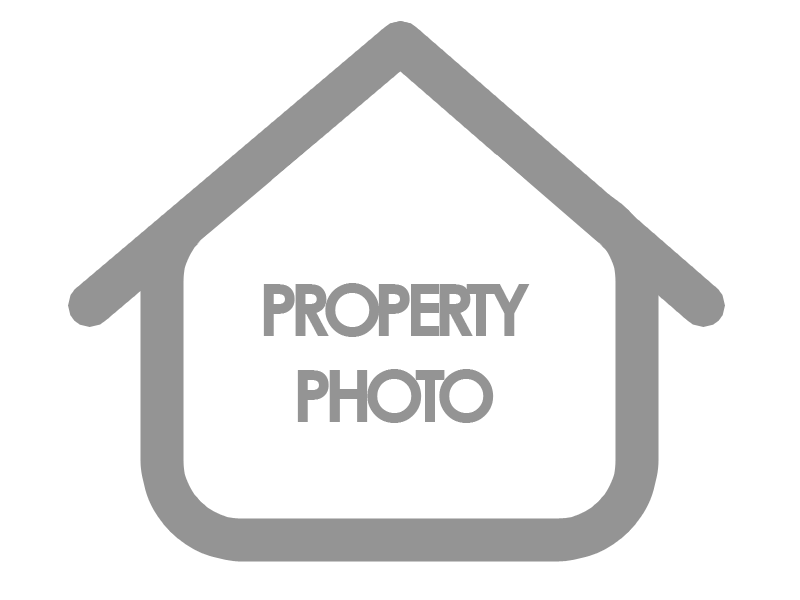
Listing courtesy of RIGHT AT HOME REALTY
Gorgeous fully remodeled one of a kind/ main and 2nd level built 2014. Beautifully 2-storey with master bedroom in main floor w/ensuite. Hi ceiling foyer. Soaring ceilings, open concept, hardwood floors- 8 ” baseboards crown moldings, fabulous interlock path, large garage opens to backyard; large backyard w/ playset and Gazebo (included) mudroom with garage entrance, New plumbing and power set up for a new set of Laundry in mudroom. upgraded kitchen cabinets. New AC 2024. Fully Finished basement with kitchen and 3pc bathroom along with a separate Entrance doors. fully fenced back yard landscaping providing family and friends entertainment and privacy, well maintained Property. MUST BE SEEN!,,
Listing courtesy of RIGHT AT HOME REALTY. Listing data ©2024 Toronto Real Estate Board. Information deemed reliable but not guaranteed by TREB. The information provided herein must only be used by consumers that have a bona fide interest in the purchase, sale, or lease of real estate and may not be used for any commercial purpose or any other purpose. Data last updated: Tuesday, August 20th, 2024 07:55:53 AM.
Data services provided by IDX Broker
| Price: | $1,488,000 |
| Address: | 51 Glass Dr |
| City: | Aurora |
| County: | York |
| State: | Ontario |
| MLS: | N9261743 |
| Bedrooms: | 3 |
| Bathrooms: | 4 |

