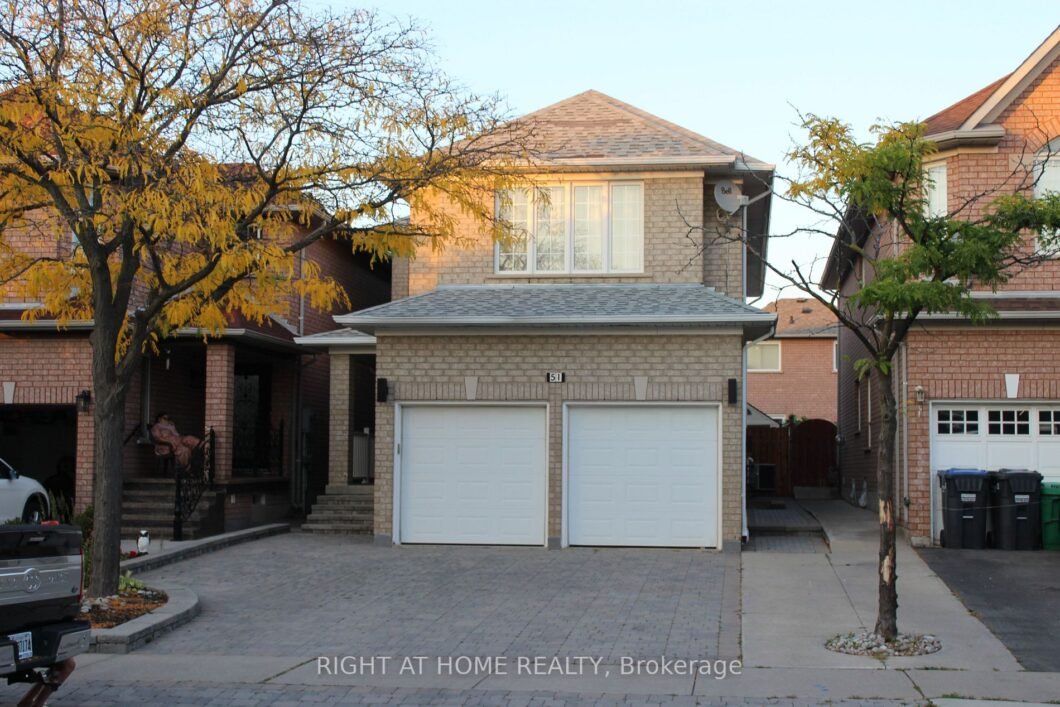
Bright And Spacious Well Maintained Home. Original Owner. Interlock Driveway/Backyard. Exterior Pot Lights. Lovely Veranda. Open Concept Main Floor. Large Foyer with Circular Staircase Open To Above. Pot Lights t/o Main Floor. LR/DR Combo. Stunning Main Floor Kitchen (2019), with w/o To Backyard, Abundance Of Storage/Pantry, Granite Counters, Glass B/S, Large Island w/Pendants Overlooking Family Room With Gas Fireplace. Main Floor Hardwood (2016). Main Floor Laundry. Interior Entrance To 2 Car Garage. New 2pc Main Floor Bath (2023). 4 Bdrms And Two Full Baths On Level 2. Large Primary Suite With w/i Closet & 4 Pc Bath. Separate Entrance To Fully Renovated 1 Bdrm Bsmt Apartment. Large Wall To Wall Closet In BR. Potential For 2nd Bedrm. New Eat In Kitchen (2023), New 4pc Bath (2023), Large Living Room, Separate Laundry, Storage Room, Freshly Painted. Pot Lights t/o. Large Cantina. Seller & Listing Brokerage Do Not Warrant Retrofit Status Of Bsmt Apartment.
| Price: | $1,650,000 |
| Address: | 51 Golden Eagle Rd |
| City: | Brampton |
| County: | Peel |
| State: | Ontario |
| Zip Code: | L6R 1Z3 |
| MLS: | W7058212 |
| Bedrooms: | 4 |
| Bathrooms: | 4 |








































