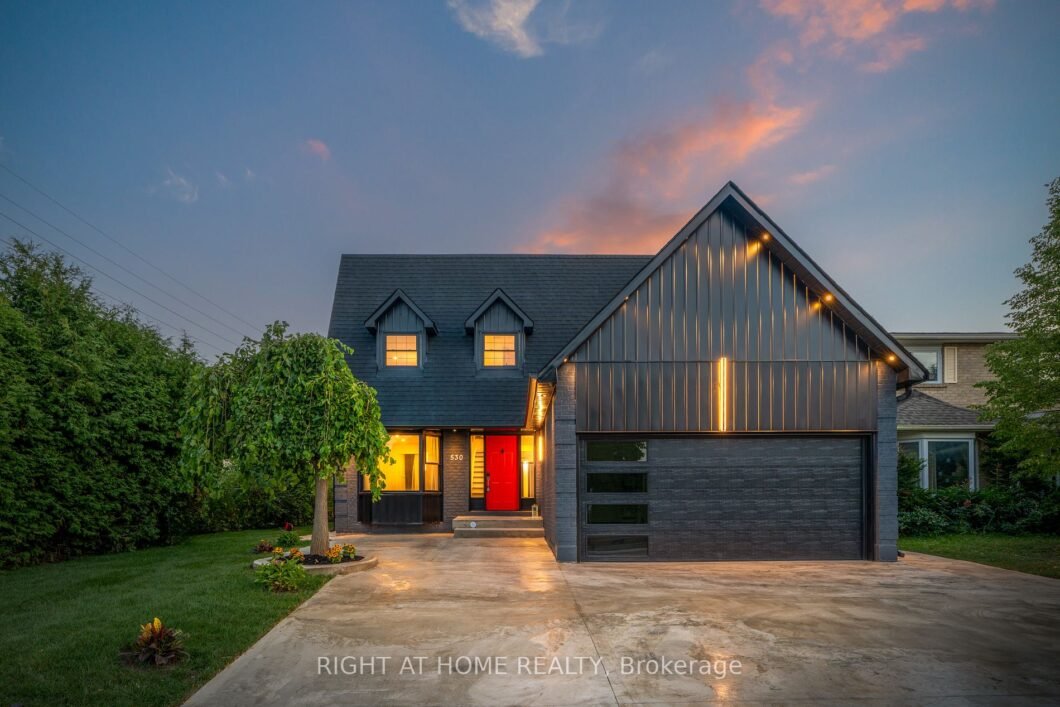
Listing courtesy of RIGHT AT HOME REALTY
Newly renovated from top to bottom! 4 large bedrooms, 3 new bathrooms, total 5 parking spaces, wainscoting throughout the main floor, LED Pot lights inside & out, designer light fixtures, main floor laundry w/ new washer & dryer and gorgeous accent walls, a chefs kitchen w/ quartz counters, stainless steel appliances, large windows throughout, lavish drapery & a sliding door to your patio where you will entertain family and friends. Make your way up the piano key staircase where you will find 4 generous sized bedrooms & completely remodelled bathrooms which are sure to impress. New Benjamin Moore paint, New Siding, New Eavestroughs, New Down Pipes, extensive use of Aluminum Capping around Doors and Windows, New Water Softener System (owned), 2 New Sump Pumps, Upgraded 200 amp Electric Panel, Newly Drywalled & Painted Garage Interior w/ New EV Charger, New Central Vac System with accessories, New Side Door to Laundry Room, New Side Door to Garage, New Exterior Lights and new concrete driveway and walkway. Conveniently located across the street is a 7 Acre Oasis Conservation Area with a 1400 meter walking trail, bike path, soccer fields and surrounded by numerous parks and some of the best schools. A stones throw away you will find some of the best pubs & restaurants on Main St. South, which is beautifully decorated during Christmas time, grab a hot coco and go ice skating at the Riverwalk. Southlake Hospital, Yonge St, Upper Canada Mall, GO Train, highway 400 & 404 are all nearby. Must see video tour!
Listing courtesy of RIGHT AT HOME REALTY. Listing data ©2024 Toronto Real Estate Board. Information deemed reliable but not guaranteed by TREB. The information provided herein must only be used by consumers that have a bona fide interest in the purchase, sale, or lease of real estate and may not be used for any commercial purpose or any other purpose. Data last updated: Tuesday, September 10th, 2024 02:42:14 PM.
Data services provided by IDX Broker
| Price: | $4,000 |
| Address: | 530 London Rd |
| City: | Newmarket |
| County: | York |
| State: | Ontario |
| MLS: | N9309142 |
| Bedrooms: | 4 |
| Bathrooms: | 3 |






























