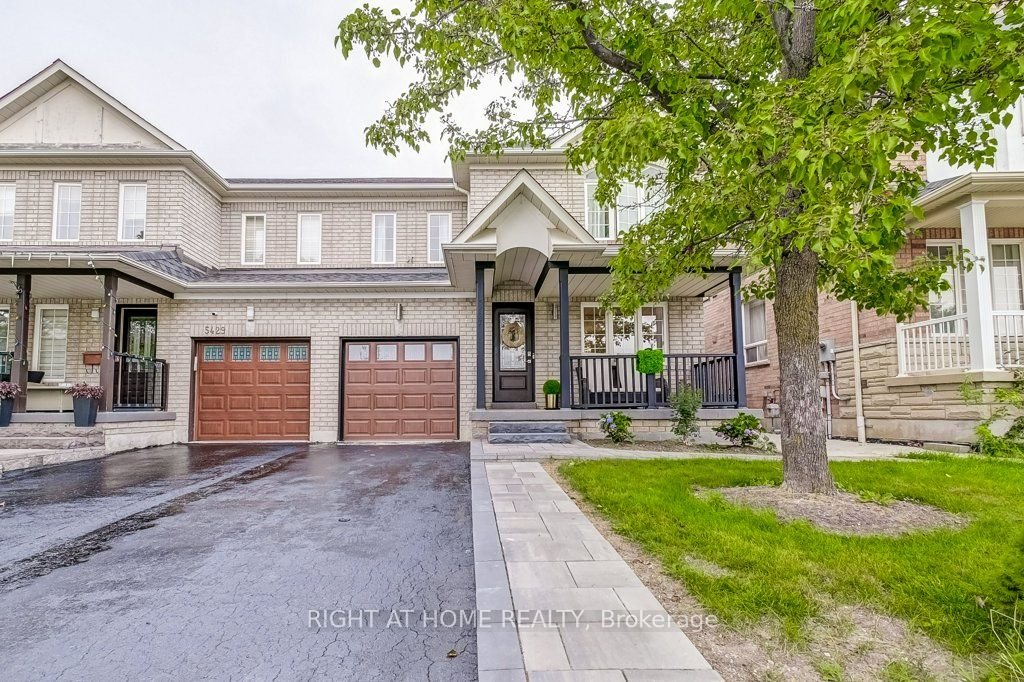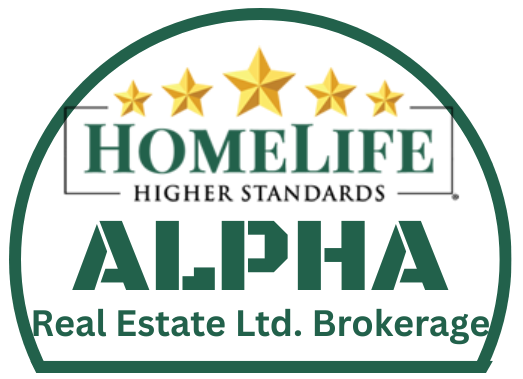
Listing courtesy of RIGHT AT HOME REALTY
Welcome Home To This Beautiful, Filled With Natural Light, Open Concept, All Updated Semi-Detached! Nestled Right Across From A Park, The Comfort And Style Of This Home Is Elevated By Tons Of Recent Renovations! Recently Installed Interlock Walkway And Poured Concrete Side Walkway Are Only The Beginning. Step Inside & Be Captivated By The Newly Updated Oak Staircase & Convenient New Main Floor Laundry Room. Newly Renovated Kitchen With S/S Appliances. All Bedrooms Are Generously Sized With Updated Modern Barn Style Closet Doors That Certainly Make A Statement. All Bathrooms Have Been Tastefully Updated. The Finished Basement Offers Lots Of Space And Natural Light From A Newly Installed Large Window. The Basement Is Accessible From The Garage, Offering The Potential To Be Closed Off And Rented Out. A Must See!
Listing courtesy of RIGHT AT HOME REALTY. Listing data ©2024 Toronto Real Estate Board. Information deemed reliable but not guaranteed by TREB. The information provided herein must only be used by consumers that have a bona fide interest in the purchase, sale, or lease of real estate and may not be used for any commercial purpose or any other purpose. Data last updated: Friday, August 9th, 2024 05:18:39 PM.
Data services provided by IDX Broker
| Price: | $1,159,999 |
| Address: | 5427 Longford Dr |
| City: | Mississauga |
| County: | Peel |
| State: | Ontario |
| MLS: | W9248013 |
| Square Feet: | 1,500 |
| Bedrooms: | 4 |
| Bathrooms: | 4 |








































