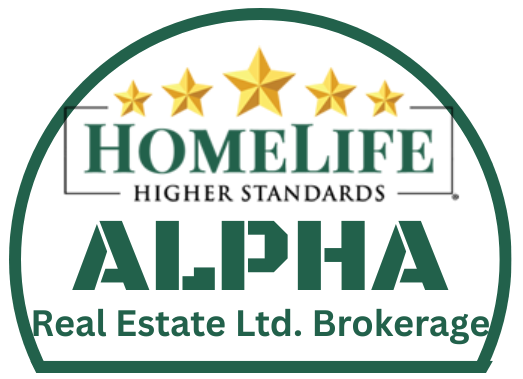
Listing courtesy of RIGHT AT HOME REALTY
Stunning detached home with a two-car garage nestled on a quiet street in a highly sought-after community. Bright, spacious, and freshly painted with gorgeous finishes throughout. Step inside to discover a sunken formal living room with soaring high ceilings, the perfect space to entertain guests or enjoy a quiet evening. Adjacent, the dining room provides a charming setting for family meals. The gourmet kitchen is a chef’s dream and features quartz countertops, stainless steel appliances including a gas stove, custom backsplash, and large centre island. Unwind in the cozy family room, complete with a gas fireplace, ideal for those cooler evenings. The entire home features gleaming floors, complemented by tasteful pot lights and elegant California shutters, creating a warm and inviting ambiance throughout. Head Upstairs To The Primary Bedroom Which Features A Spa-Like Four Piece Ensuite And Large Walk-In Closet. With three generously sized bedrooms this home is perfect for those in need of extra space. Just Move In And Enjoy!
Listing courtesy of RIGHT AT HOME REALTY. Listing data ©2024 Toronto Real Estate Board. Information deemed reliable but not guaranteed by TREB. The information provided herein must only be used by consumers that have a bona fide interest in the purchase, sale, or lease of real estate and may not be used for any commercial purpose or any other purpose. Data last updated: Wednesday, October 9th, 2024 05:47:12 PM.
Data services provided by IDX Broker
| Price: | $1,329,800 |
| Address: | 5570 Landsborough Ave |
| City: | Mississauga |
| County: | Peel |
| State: | Ontario |
| MLS: | W9389250 |
| Bedrooms: | 3 |
| Bathrooms: | 3 |





























