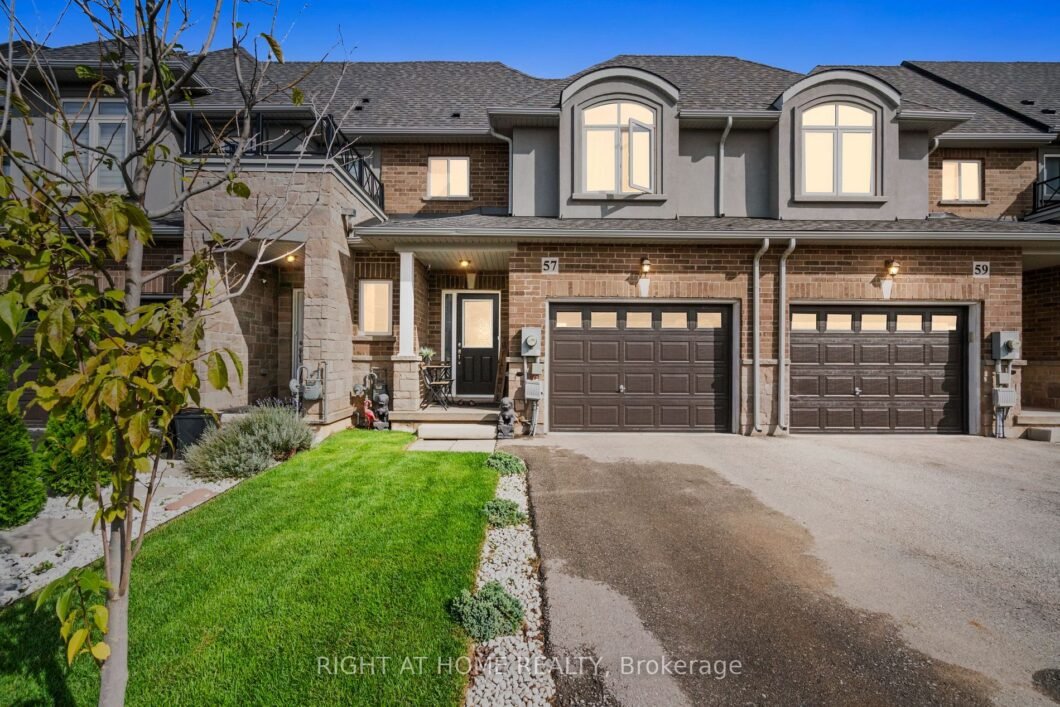
Listing courtesy of RIGHT AT HOME REALTY
This upgraded 5-year-old, two-storey townhouse is nestled in a quiet crescent, offering 1,348 sq ft of living space plus a finished basement, totaling nearly 1,700 sq ft. **UPGRADES: QUARTZ COUNTERTOPS, BACKSPLASH, HARDWOOD FLOORS, FINISHED BASEMENT (needs your choice of paint color), EV CHARGER PRE-WIRING** The main floor boasts 9-foot ceilings, hardwood floors, and a modern kitchen with stainless steel appliances, gas stove, dishwasher, quartz countertops, stylish backsplash, chef’s sink, and ample storage. The open-concept living room features a walkout to a deck and freshly sodded backyard. Upstairs, find 3 spacious bedrooms, including a primary suite with a 4-piece ensuite and his-and-hers walk-in closets, plus cozy carpeting. The garage includes a unique walk-through to the backyard. Close to restaurants, stores, schools, and Costco.
Listing courtesy of RIGHT AT HOME REALTY. Listing data ©2024 Toronto Real Estate Board. Information deemed reliable but not guaranteed by TREB. The information provided herein must only be used by consumers that have a bona fide interest in the purchase, sale, or lease of real estate and may not be used for any commercial purpose or any other purpose. Data last updated: Thursday, October 10th, 2024 06:28:35 AM.
Data services provided by IDX Broker
| Price: | $747,000 |
| Address: | 57 Pinot Cres |
| City: | Hamilton |
| County: | Hamilton |
| State: | Ontario |
| MLS: | X9390385 |
| Bedrooms: | 3 |
| Bathrooms: | 3 |





























