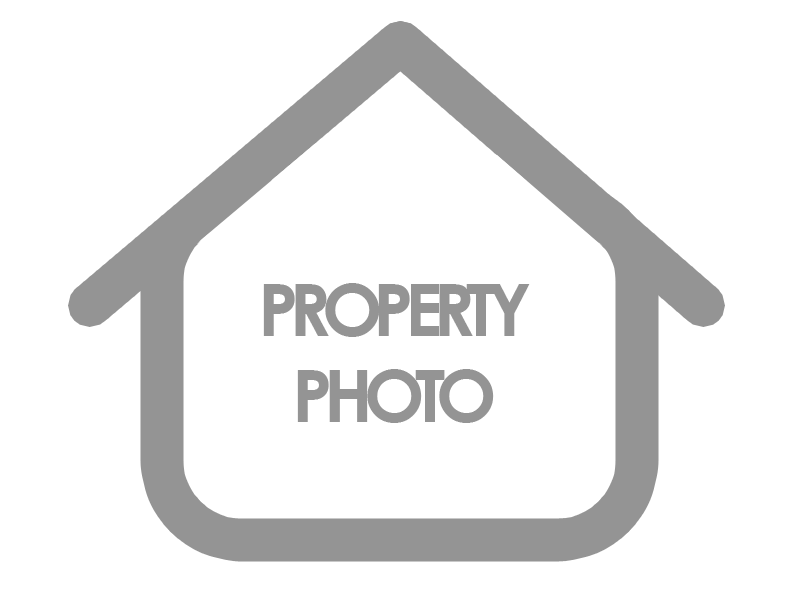
Listing courtesy of RIGHT AT HOME REALTY
* Luxury Living In The Heart of Unionville In The Prestigious Hunt Club By Tridel . Corner Suite, Like A Large Bungalow, Hampshire Floor Plan – 2053 S.F. * Large Windows In All 6 Rooms. 2 Generous Size Bedrooms Both Have W/I Closets, Primary Br W/6 Pc Ensuite.*Cozy Living Room With Gas Fireplace, Overlooking Ravine & Pond, W/O To Balcony From Dining Rm And Breakfast Rm. Den With Tons Of Windows Large Enough To Be Used As A 3rd Br. Laundry Rm/Storage Rm W/Sink, B/I Cabinets. Fabulous Recreation: Indoor & Outdoor Swimming Pools, Guest Suites, Billiard, Gym, Outdoor Bbq, Tennis Court & More. Great Location, Next To Markville Mall, Restaurants, Cafes, Parks, Pound, Community Centre, Close To Hwy 7 & 407, Unionville Etc.***
Listing courtesy of RIGHT AT HOME REALTY. Listing data ©2024 Toronto Real Estate Board. Information deemed reliable but not guaranteed by TREB. The information provided herein must only be used by consumers that have a bona fide interest in the purchase, sale, or lease of real estate and may not be used for any commercial purpose or any other purpose. Data last updated: Monday, July 29th, 2024 08:14:03 PM.
Data services provided by IDX Broker
| Price: | $1,099,000 |
| Address: | 610 Bullock Dr 1015 |
| City: | Markham |
| County: | York |
| State: | Ontario |
| MLS: | N9229943 |
| Square Feet: | 2,000 |
| Bedrooms: | 2 |
| Bathrooms: | 2 |

