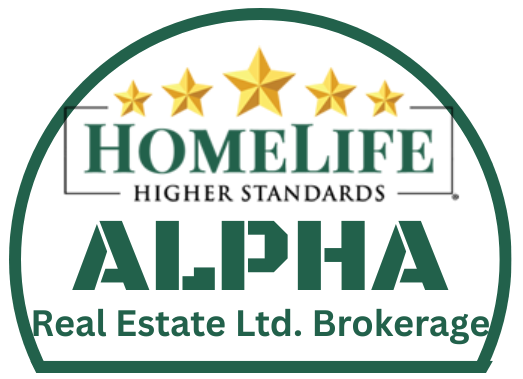
Listing courtesy of RIGHT AT HOME REALTY
Presenting a luxurious executive residence in the heart of the Annex. This stunning home spans over 2,780 sq. ft. of meticulously designed living space, showcasing the highest quality craftsmanship and finishes. Featuring 9-foot ceilings across all levels, radiant heated floors on the main and lower levels, and a state-of-the-art temperature-controlled wine room, this property redefines comfort and elegance. Additional highlights include a backup electrical generator, a European-style kitchen with premium appliances, and a fully private third-level primary suite offering a spa-like ambiance, a private deck, and an exclusive parking spot. Enjoy the convenience of being just steps from Spadina Subway Station, a 20-minute walk to Yorkville, or simply relax in the primary ensuite soaker tub while taking in breathtaking views of Casa Loma. This home offers unparalleled sophistication and will exceed your expectations.
Listing courtesy of RIGHT AT HOME REALTY. Listing data ©2025 Toronto Real Estate Board. Information deemed reliable but not guaranteed by TREB. The information provided herein must only be used by consumers that have a bona fide interest in the purchase, sale, or lease of real estate and may not be used for any commercial purpose or any other purpose. Data last updated: Thursday, February 13th, 2025 05:26:24 AM.
Data services provided by IDX Broker
| Price: | $2,788,888 |
| Address: | 677 Huron St |
| City: | Toronto |
| County: | Toronto |
| State: | Ontario |
| Zip Code: | M5R 2R8 |
| MLS: | C11970814 |
| Bedrooms: | 3 |
| Bathrooms: | 5 |

































