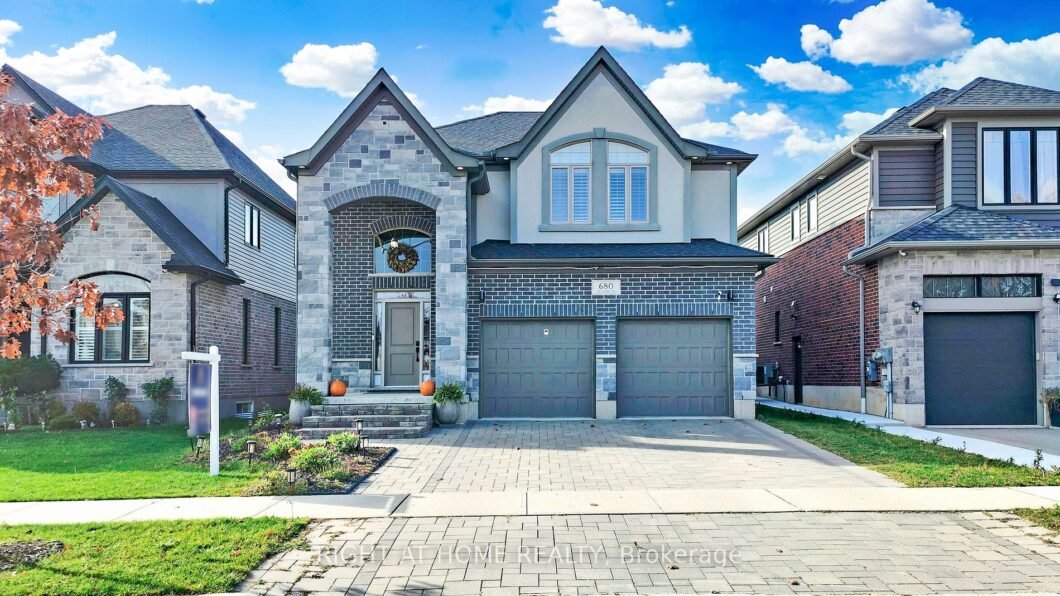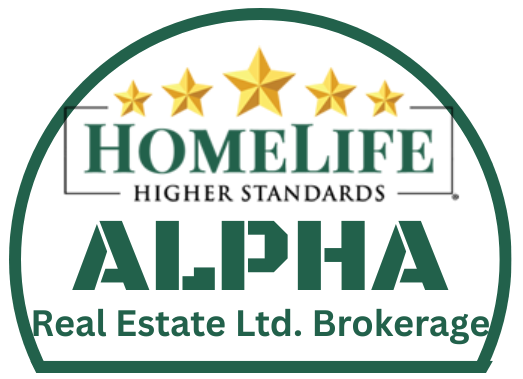
Well thought-out, desirable floor plan starting w/ spacious foyer w/large closet & powder room leads into magnificent living area w/ 9ft ceiling, pot lights, California Shutters & superb hardwood floors thru-out | Large, well-designed kitchen feat: full range ss appliances, breakfast island; & complemented by dining area perfect for entertaining | Spacious, bright living room boasts elegant all-brick gas fireplace wall, large window & access to peaceful backyard w/ large roof covered brick patio | Nicely tucked away from kitchen is mud room w/ convenient access to double car garage w/epoxy floor. |2nd floor features 3 spacious, very comfortable bedrooms – master features awe-inspiring ensuite & large walk-in closet; laundry room complete w/ set of LG washer & dryer, sink & ample storage |Beautifully finished basement w/ 8ft ceiling offers large rec/living space, bedroom, full bath, & web bar. This combined with side-door permit makes it ideal for an in-law suite/legal duplex!
| Price: | $1,298,000 |
| Address: | 680 Pelham St |
| City: | Waterloo |
| County: | Waterloo |
| State: | Ontario |
| Zip Code: | N2K 0C2 |
| MLS: | X7281884 |
| Bedrooms: | 3 |
| Bathrooms: | 4 |








































