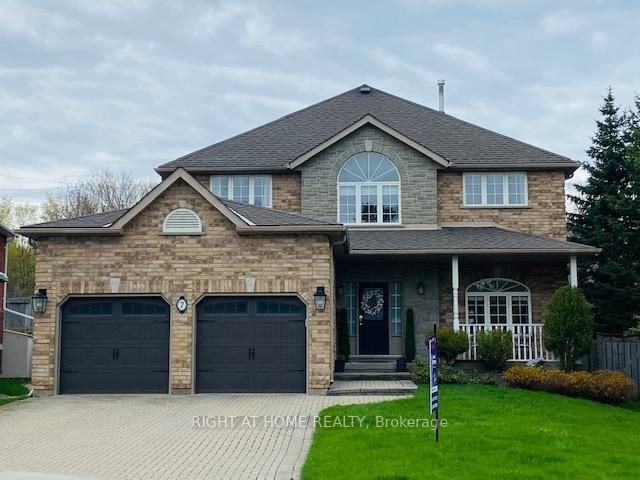
Executive home with 4074 sq ft of living space 4+1B+4B in one of Barrie’s most desirable cul de sac’s, adjacent to Gables forest that opens to hidden beach front. Grand foyer opens to above & leads to oversized family room w/ wet bar & built in shelving w mantled fireplace, open to kitchen w walk in pantry. 9Ft ceilings throughout main floor, pot lights, w sep liv/din separated by French doors. Winding oak staircase above and below. Elegant primary suite w fireplace & spa like ensuite (renovated 2022) free standing soaker tub & frameless glass shower, quartz his/her sinks, envious walk in closet custom cabinetry. Primary suite’s Juliet balcony overlooks professionally landscaped backyard, 2 tier-deck, w additional deck at back w new shed. Enormous basement w fireplace, and in-law potential. Expansive Interlock brick driveway, garage entry plus side door entry. Magnificent entertainers dream home offers comfort & private lake-side living!
| Price: | $1,299,000 |
| Address: | 7 Gables Way |
| City: | Barrie |
| County: | Simcoe |
| State: | Ontario |
| Zip Code: | L4N 8M3 |
| MLS: | S7018226 |
| Bedrooms: | 4 |
| Bathrooms: | 4 |






















