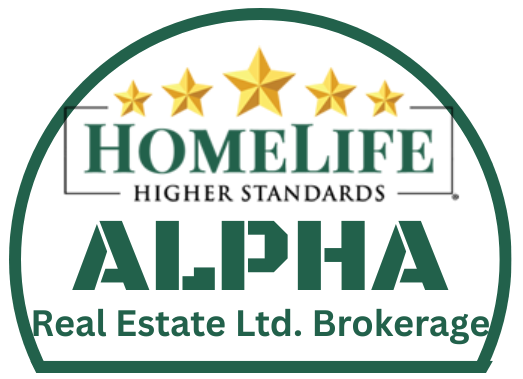
Listing courtesy of RIGHT AT HOME REALTY
Brand-new, built by Cachet Homes, this three-storey condo townhome showcases a modern exterior andthoughtfully designed interior. Featuring a spacious, open-concept layout, it boasts numerousupscale upgrades, including upgraded appliances, upgraded pot lights throughout the main level,stained oak staircases, and additional cabinet lighting. The gourmet kitchen is complete with aquartz countertop island. The second level offers two generously sized bedrooms and a dedicatedstudy area, while the third level is dedicated to the primary suite, featuring a private sittingare. Elevate your entertaining experience with your own private rooftop terrace on the fourthlevelperfect for hosting family and friends. Enjoy a low-maintenance lifestyle with two undergroundparking spaces and a spacious storage locker. Ideally located in the heart of Bradford, this home isjust steps from the Bradford GO Station. 2 parking spaces included!
Listing courtesy of RIGHT AT HOME REALTY. Listing data ©2025 Toronto Real Estate Board. Information deemed reliable but not guaranteed by TREB. The information provided herein must only be used by consumers that have a bona fide interest in the purchase, sale, or lease of real estate and may not be used for any commercial purpose or any other purpose. Data last updated: Tuesday, February 4th, 2025 04:02:53 PM.
Data services provided by IDX Broker
| Price: | $3,300 |
| Address: | 70 Baynes Way 1 |
| City: | Bradford West Gwillimbury |
| County: | Simcoe |
| State: | Ontario |
| MLS: | N11955201 |
| Bedrooms: | 3 |
| Bathrooms: | 3 |

