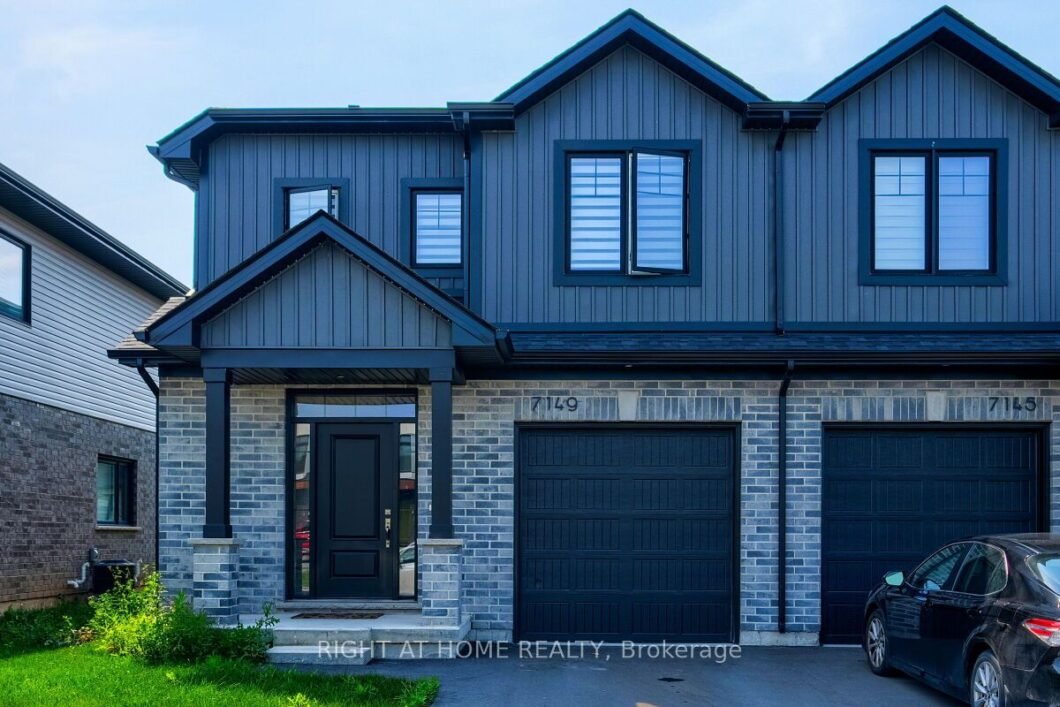
Listing courtesy of RIGHT AT HOME REALTY
Welcome to this recently constructed townhouse located in vibrant Niagara Falls community. Corner unit like a semi boasts over 1500 sq ft of living space with 3 bed,2.5 bathrooms & 2nd Floor laundry. The open-concept home features 9′ ceilings on main floor, quartz countertops, spacious center island in the kitchen, 42″ kitchen cabinets, interior pot lights, laminate & tile floors throughout the main floor. The living room filled with natural light opens to a deck providing a relaxing space.The oak staircase leads to the upper level, where primary bedroom offers walk-in closet & 3pc ensuite & 2 additional spacious bedrooms with large windows & roomy closets.Conveniently located near various amenities,public transit & schools. It provides easy access to the QEW . Ideal for families, first-time homebuyers, looking to downsize or investors.
Listing courtesy of RIGHT AT HOME REALTY. Listing data ©2024 Toronto Real Estate Board. Information deemed reliable but not guaranteed by TREB. The information provided herein must only be used by consumers that have a bona fide interest in the purchase, sale, or lease of real estate and may not be used for any commercial purpose or any other purpose. Data last updated: Thursday, July 25th, 2024 06:14:23 PM.
Data services provided by IDX Broker
| Price: | $649,000 |
| Address: | 7149 Parsa St |
| City: | Niagara Falls |
| County: | Niagara |
| State: | Ontario |
| MLS: | X9056192 |
| Bedrooms: | 3 |
| Bathrooms: | 3 |








































