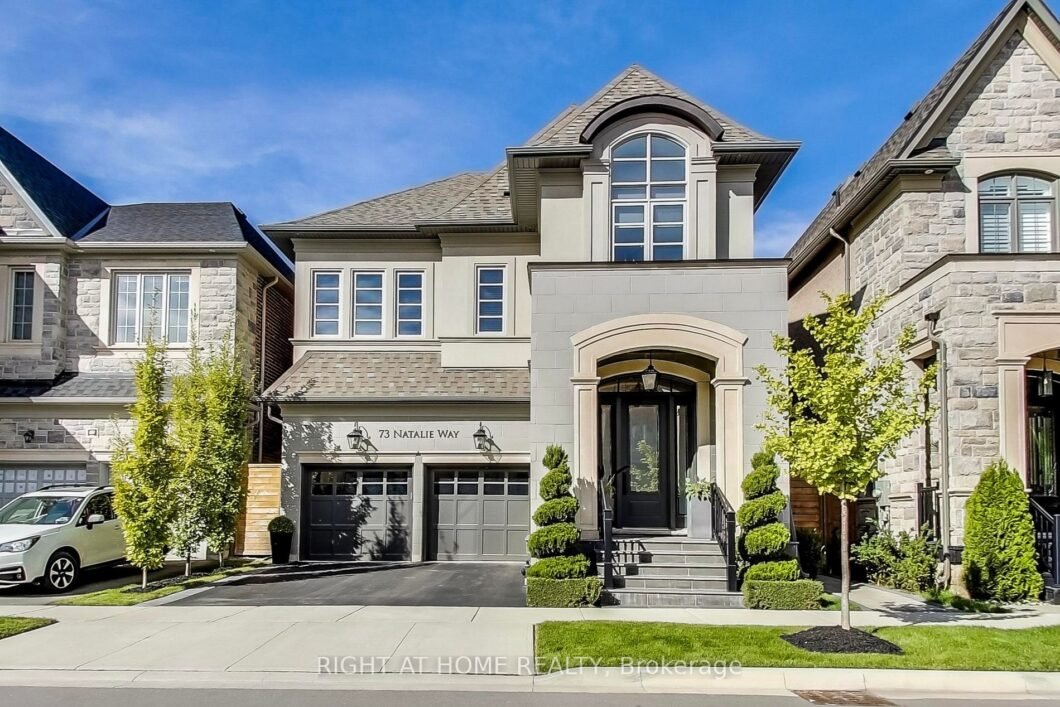
Rare offering! Meticulously designed & truly turn key w/ 4500 sq ft of custom living space. 4+1 bedroom, 4.5 bath one of a kind layout w/ an extensive list of $500k in upgrades. Spacious rooms w/ 12′ main & 10′ 2nd fl ceiling heights. Huge custom kitchen & laundry each w/ lots of storage. Hotel style primary suite w/ glam dressing rm, bar & marble ensuite. Stunning bsmt w/rec rm, office, bar & gym. White oak hardwood thru-out, open risers w/ glass rails, heated flrs, stone counters. Endless design details include premium hardware & plumbing fixtures, built-ins, millwork, designer lighting & wall treatments. Prof landscaped w/granite steps, stone pavers & iron railings. Herringbone tired deck, gas fire pit & motorized awning for backyard entertaining.
| Price: | $2,450,000 |
| Address: | 73 Natalie Way |
| City: | Oakville |
| County: | Halton |
| State: | Ontario |
| MLS: | W8081032 |
| Bedrooms: | 4 |
| Bathrooms: | 5 |








































