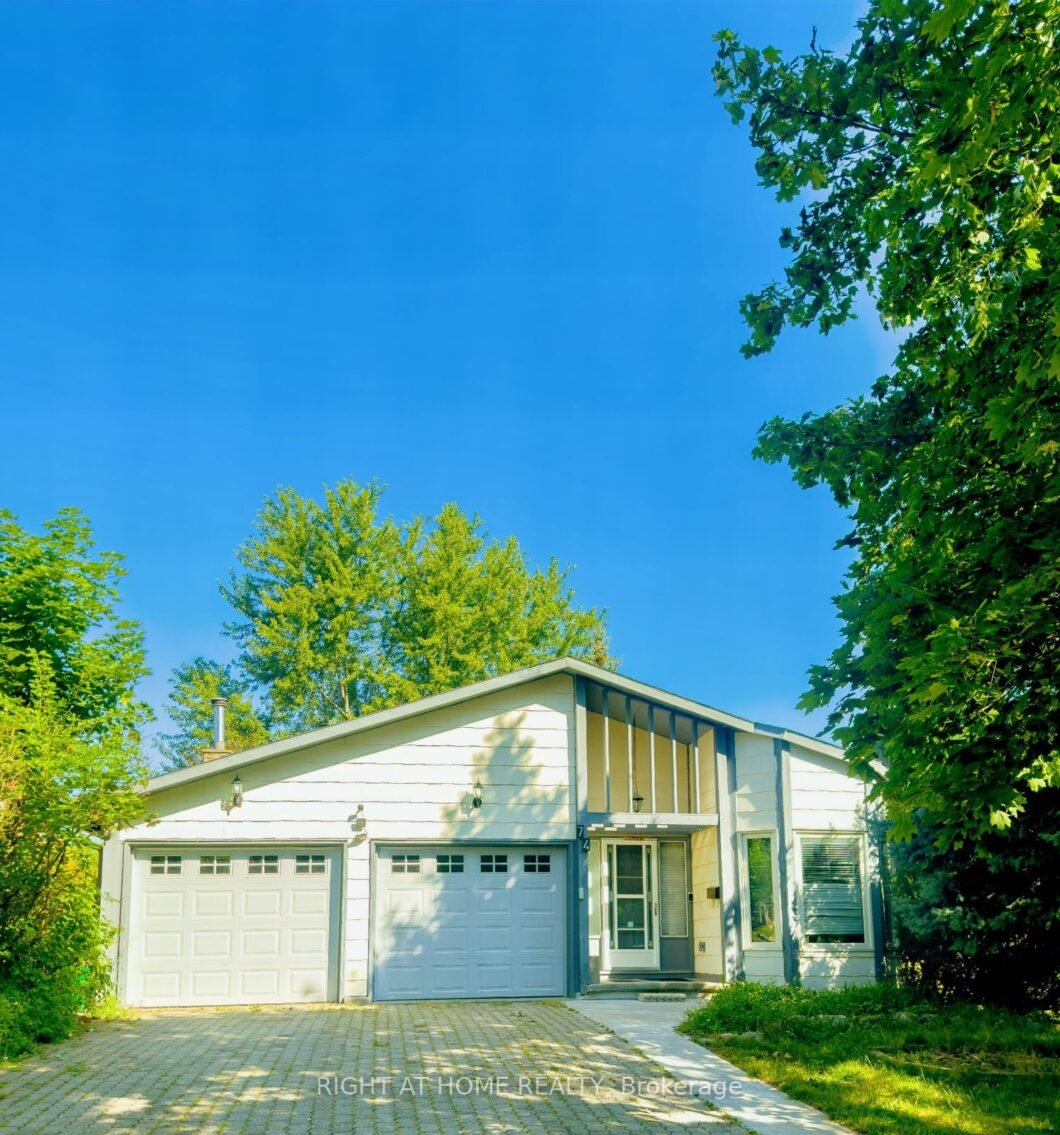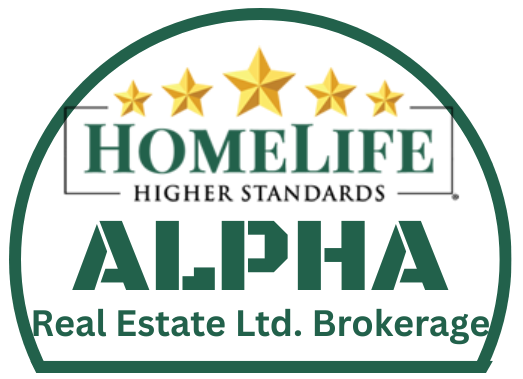
Listing courtesy of RIGHT AT HOME REALTY
This 4 Bedroom, 3 Bath Backsplit Home Is Perfectly Located In The Highly Desired Neighborhood Of Forest Heights. The Kitchen Provides A Ton Of Cabinetry, Large Windows Allowing In Lots Of Natural Light, Quartz Countertops, Updated Tile Backsplash And Stainless Steel Appliances, The Perfect Kitchen For Any Chef. Off The Kitchen Is The Open Concept, Living Room Dining Room. The Second Floor Features 3 Very Spacious Bedrooms. Lower Level Features An Additional Bedroom, Bathroom, Office Space And Laundry. Basement Features A Large Recreation Room. Front Of The Home Has Two Car Garage With Brand New Garage Doors And Door Openers As Well As An Oversize Driveway.
Listing courtesy of RIGHT AT HOME REALTY. Listing data ©2024 Toronto Real Estate Board. Information deemed reliable but not guaranteed by TREB. The information provided herein must only be used by consumers that have a bona fide interest in the purchase, sale, or lease of real estate and may not be used for any commercial purpose or any other purpose. Data last updated: Monday, September 2nd, 2024 06:13:52 PM.
Data services provided by IDX Broker
| Price: | $860,000 |
| Address: | 74 Blackwell Dr |
| City: | Kitchener |
| County: | Waterloo |
| State: | Ontario |
| MLS: | X9294974 |
| Bedrooms: | 3 |
| Bathrooms: | 3 |


































