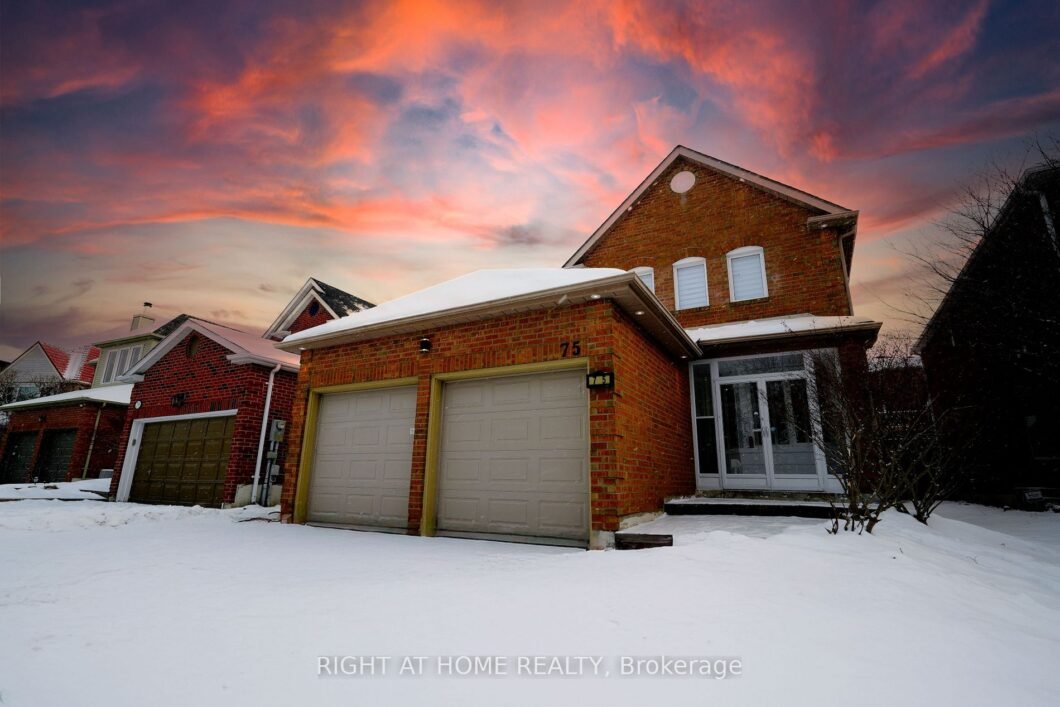
Listing courtesy of RIGHT AT HOME REALTY
This beautifully upgraded home, with over $130,000 in upgrades, is located in a quiet, high-class neighborhood on a premium 40 x 128 ft lot. The main and second floors feature elegant engineered hardwood flooring, upgraded baseboards, and smooth, flat ceilings with fresh paint throughout. The spacious open-concept layout includes a fully renovated kitchen with quartz countertops, custom cabinetry, stainless steel appliances, and a stylish backsplash. The luxurious 5-piece master ensuite is complete with a water-jet bathtub and a skylight, filling the space with natural light. The shared bathroom has been upgraded with new tiles, and a large powder room adds convenience. With almost 100 pot lights inside and out, custom closets, and new supply floor vents throughout, the home combines style and function. Additional upgrades include a relocated laundry room on the second floor, renovated stairs and railings, and new closet doors. The finished basement apartment features a separate entrance and a new sink, ideal for additional living space or rental income. The home is equipped with a 2022 furnace, 2020 AC, and all new zebra blinds throughout. Conveniently located close to schools, parks, shopping, and transit, this move-in-ready home offers comfort, style, and convenience.
Listing courtesy of RIGHT AT HOME REALTY. Listing data ©2025 Toronto Real Estate Board. Information deemed reliable but not guaranteed by TREB. The information provided herein must only be used by consumers that have a bona fide interest in the purchase, sale, or lease of real estate and may not be used for any commercial purpose or any other purpose. Data last updated: Saturday, January 18th, 2025 06:23:04 PM.
Data services provided by IDX Broker
| Price: | $1,488,888 |
| Address: | 75 Bonny Meadows Dr |
| City: | Aurora |
| County: | York |
| State: | Ontario |
| MLS: | N11930548 |
| Bedrooms: | 4 |
| Bathrooms: | 4 |























