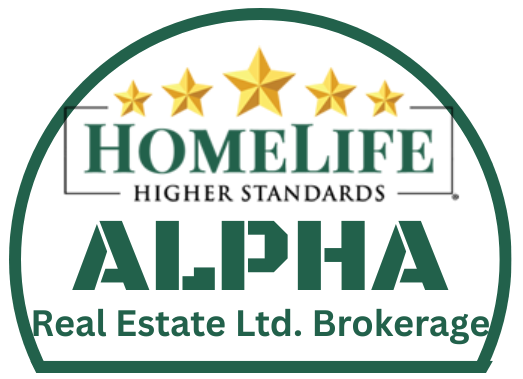
Listing courtesy of RIGHT AT HOME REALTY
Discover This Spacious 3,700 + Sq Ft Of Living Space Blending Classic Charm With Modern Comforts. Nestled In A Desirable Cul-De-Sac This Home Has A Brick Exterior With Perennial Gardens, Perfectly Maintained With An Irrigation System. As You Step Inside, You’re Greeted By An Impressive Grandeur Foyer Which Is Connected To The Laundry Room & Access To The Garage. This 3+1 Bedroom, 2+1 Bath Home Has The Perfect Flow! There Is An Abundance Of Hardwood Flooring On The Main Floor. The Living And Dining Room Combination Creates A Spacious, Airy Atmosphere Perfect For Relaxing Or Entertaining. Bright And Spacious Eat-In Kitchen With French Doors Walking Out To An Entertainers Deck With A Natural Gas Line For Your BBQ. Tucked Down The Hallway Are 3 Generous Sized Bedrooms. Primary Bedroom Has A Walk-In Closet And 4 Piece Bath. The Lower Level Is Bright & Spacious With Large Windows, 4th Bedroom, 3-Piece Bath & Huge Rec Room! As An Added Bonus, There Is A Large Workshop & Cold Cellar. Enjoy The Soothing Sounds Of A Large Backyard Waterfall, Enhancing This Yards Beauty. Fully Fenced Private Yard With Mature Trees And Garden Shed.
Listing courtesy of RIGHT AT HOME REALTY. Listing data ©2024 Toronto Real Estate Board. Information deemed reliable but not guaranteed by TREB. The information provided herein must only be used by consumers that have a bona fide interest in the purchase, sale, or lease of real estate and may not be used for any commercial purpose or any other purpose. Data last updated: Wednesday, October 30th, 2024 08:17:19 PM.
Data services provided by IDX Broker
| Price: | $1,199,000 |
| Address: | 81 Ardwick St |
| City: | Whitby |
| County: | Durham |
| State: | Ontario |
| Zip Code: | L1N 9K7 |
| MLS: | E9770078 |
| Bedrooms: | 3 |
| Bathrooms: | 3 |

