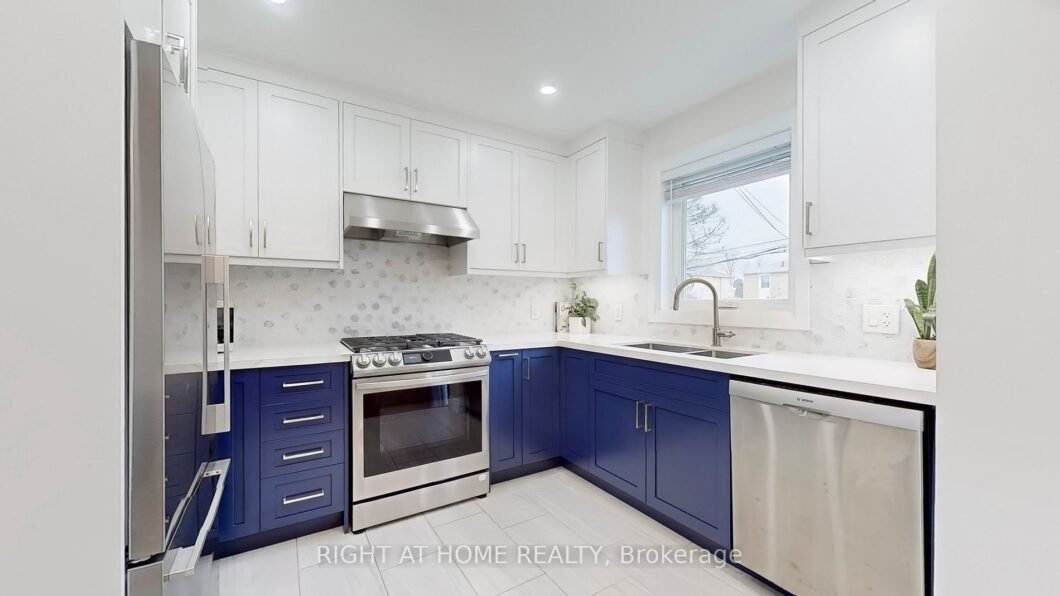
Listing courtesy of RIGHT AT HOME REALTY
A Beautiful MOVE-IN READY 3-Bedroom Family Home In A Great School District. Open Living & Dining Spaces. Large Picture Window & Patio Doors. Hardwood Floors Throughout And Original Plaster Crown Molding. Fully Updated Kitchen with modern two-tone Cabico high-end cabinetry, stone counter, hex backsplash, Bosch dishwasher & Fisher Paykel fridge. Updated bathrooms thru out home. Sep Entrance To Bsmt. Steps To General Brock P.S, Ttc & Parks. Mins To Subway, Go Train & *A Rated* W.A Porter C.I ,Hospital, Grocery & Community Cnt. Incls: Appls, Window Coverings, Electric Fp, Shed
Listing courtesy of RIGHT AT HOME REALTY. Listing data ©2024 Toronto Real Estate Board. Information deemed reliable but not guaranteed by TREB. The information provided herein must only be used by consumers that have a bona fide interest in the purchase, sale, or lease of real estate and may not be used for any commercial purpose or any other purpose. Data last updated: Friday, November 29th, 2024 03:56:26 AM.
Data services provided by IDX Broker
| Price: | $879,990 |
| Address: | 83 Chestnut Cres |
| City: | Toronto |
| County: | Toronto |
| State: | Ontario |
| Zip Code: | M1L 1Y6 |
| MLS: | E10433234 |
| Bedrooms: | 3 |
| Bathrooms: | 2 |








































