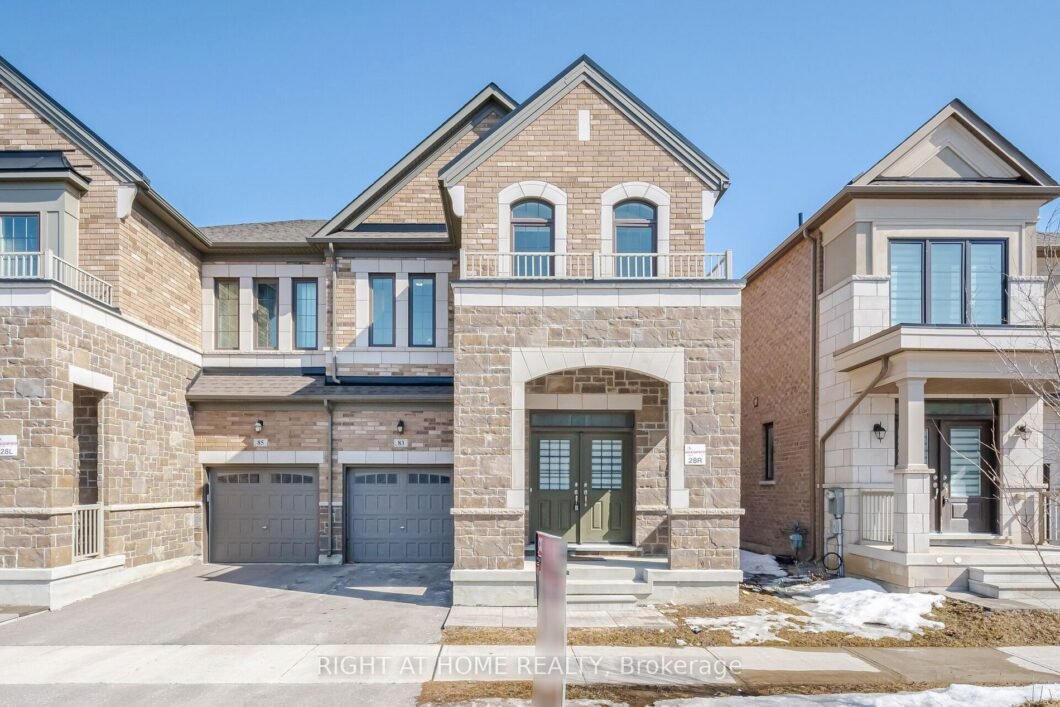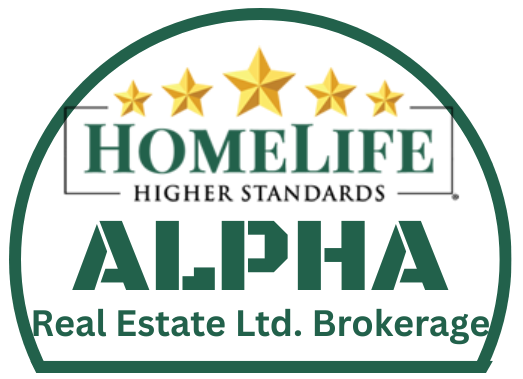
Listing courtesy of RIGHT AT HOME REALTY
Welcome To This Meticulously Maintained Semi-Detached, Nestled Peaceful Neighborhood. 1st Owner. 2320 Sf as Per Builder. $$$ Upgrades. Amazing Layout Featuring Great room with Gas Fireplace, Dining combined with Family room, 4 Bedrooms + Office Den + Laundry Room on the 2nd floor, Hardwood Floor On Main & upper Hallway, Pot Lights Throughout, Granite Countertop, Open Concept Kitchen with Stainless Steel Appliances & Eat-In Central Island. High Ceiling W/ 9 Ft On Main & 2nd. The Basement is newly Finished with Portlights, a 3-pc modern washroom, a 5th Bedroom, a Recreation room, Rough in for another kitchen, There is a place for extra Laundry and there is an opportunity to make a separate entrance to be a fully separate Apartment, Amazing opportunity for INVESTORS, lots of storage space, Fully Fenced Backyard, Extra Wide Garage. Smart Garage Door Opener/Door Bell/Thermostat. Walking Distance To Richmond Green S.S, Richmond Green Park, Library, And Costco. Close To Hwy 404 And Shops.
Listing courtesy of RIGHT AT HOME REALTY. Listing data ©2025 Toronto Real Estate Board. Information deemed reliable but not guaranteed by TREB. The information provided herein must only be used by consumers that have a bona fide interest in the purchase, sale, or lease of real estate and may not be used for any commercial purpose or any other purpose. Data last updated: Thursday, March 13th, 2025 07:11:26 PM.
Data services provided by IDX Broker
| Price: | $1,428,888 |
| Address: | 83 Hilts Dr |
| City: | Richmond Hill |
| County: | York |
| State: | Ontario |
| Zip Code: | L4S 0H8 |
| MLS: | N12018506 |
| Bedrooms: | 4 |
| Bathrooms: | 4 |








































