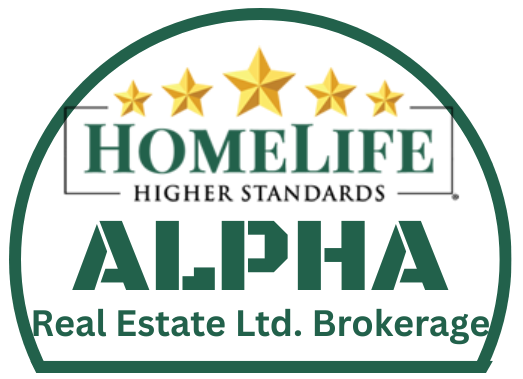
Listing courtesy of RIGHT AT HOME REALTY
Welcome to your dream home! This exquisite 3-bedroom, 2-bath residence seamlessly combines modern elegance with practical living. As you step inside, you’ll be greeted by a bright and spacious layout enhanced by pot lights throughout, creating a warm and inviting ambiance.The main floor showcases stunning hardwood and tile flooring, flowing effortlessly into a fully upgraded kitchen. This culinary haven features premium Maytag stainless steel appliances, luxurious quartz countertops, and a beautiful custom backsplash perfect for whipping up gourmet meals or entertaining guests.Ascend the custom hardwood staircase to discover three generously sized bedrooms, each thoughtfully designed for maximum comfort. The living areas feature cozy fireplaces that provide warmth and a welcoming atmosphere for those chilly evenings.Head down to the finished walkout basement, where you’ll find additional living space ideal for family gatherings or recreation. Step outside to your two-tier deck, perfect for summer barbecues and outdoor relaxation, complemented by extensive exterior landscaping.For your convenience, the home includes a heated garage with direct access to the house, ensuring easy entry regardless of the weather. This property truly embodies modern living, with every detail carefully curated for comfort and style. Don’t miss your opportunity to make this exceptional home yours!
Listing courtesy of RIGHT AT HOME REALTY. Listing data ©2025 Toronto Real Estate Board. Information deemed reliable but not guaranteed by TREB. The information provided herein must only be used by consumers that have a bona fide interest in the purchase, sale, or lease of real estate and may not be used for any commercial purpose or any other purpose. Data last updated: Thursday, February 20th, 2025 07:02:11 PM.
Data services provided by IDX Broker
| Price: | $699,900 |
| Address: | 85 Dodds Sq |
| City: | Clarington |
| County: | Durham |
| State: | Ontario |
| MLS: | E11980234 |
| Bedrooms: | 3 |
| Bathrooms: | 2 |

