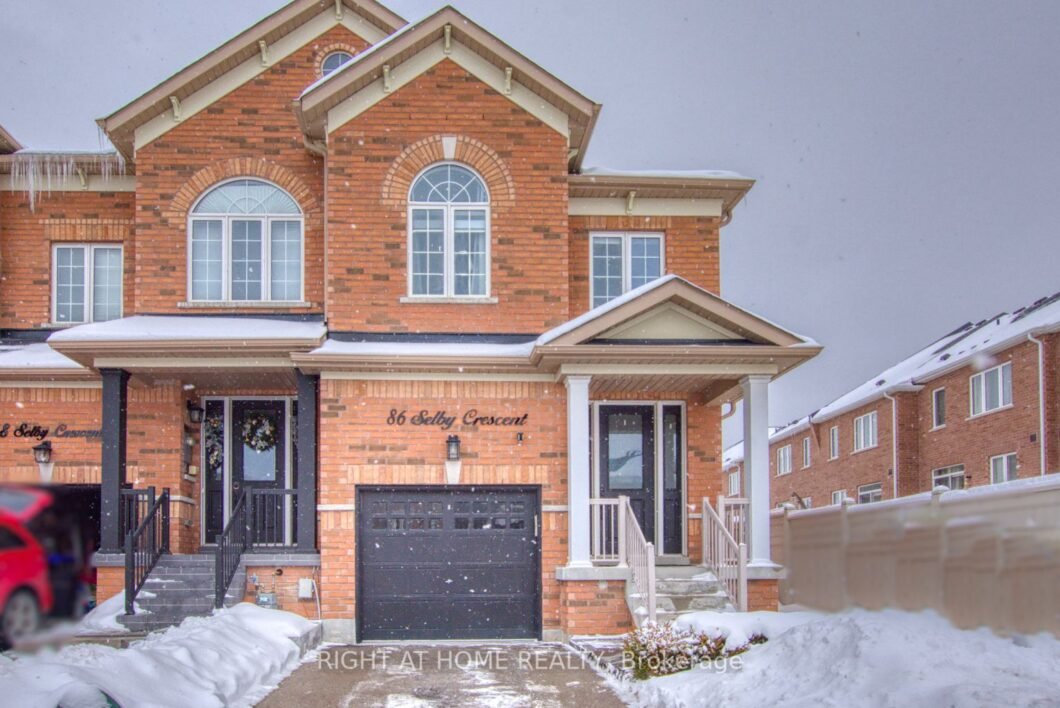
Listing courtesy of RIGHT AT HOME REALTY
Welcome to this bright and spacious 3-bedroom end-unit freehold townhouse in the heart of Bradford. Perfect for young families or those looking to downsize without compromise. This home boasts 9-foot ceilings on the main floor, an open-concept layout that flows seamlessly from the sunlit living room to the dining area and into the modern kitchen, complete with custom cabinetry, sleek marble countertops, and a gas stove. A walkout to the private, fully fenced backyard makes entertaining effortless. Upstairs, the grand primary bedroom is very spacious, featuring a walk-in closet and a spa-like 5-piece ensuite. A versatile loft space is perfect for a home office or reading corner. The large, unfinished basement offers endless possibilities whether you envision a future game room, additional bedroom, storage or hobby space, plus a separate cold room for extra storage. The home features a smart doorbell and 2 surveillance cameras. Don’t miss out on this incredible opportunity!
Listing courtesy of RIGHT AT HOME REALTY. Listing data ©2025 Toronto Real Estate Board. Information deemed reliable but not guaranteed by TREB. The information provided herein must only be used by consumers that have a bona fide interest in the purchase, sale, or lease of real estate and may not be used for any commercial purpose or any other purpose. Data last updated: Monday, February 10th, 2025 07:03:23 PM.
Data services provided by IDX Broker
| Price: | $935,800 |
| Address: | 86 Selby Cres |
| City: | Bradford West Gwillimbury |
| County: | Simcoe |
| State: | Ontario |
| MLS: | N11965844 |
| Bedrooms: | 3 |
| Bathrooms: | 3 |



































