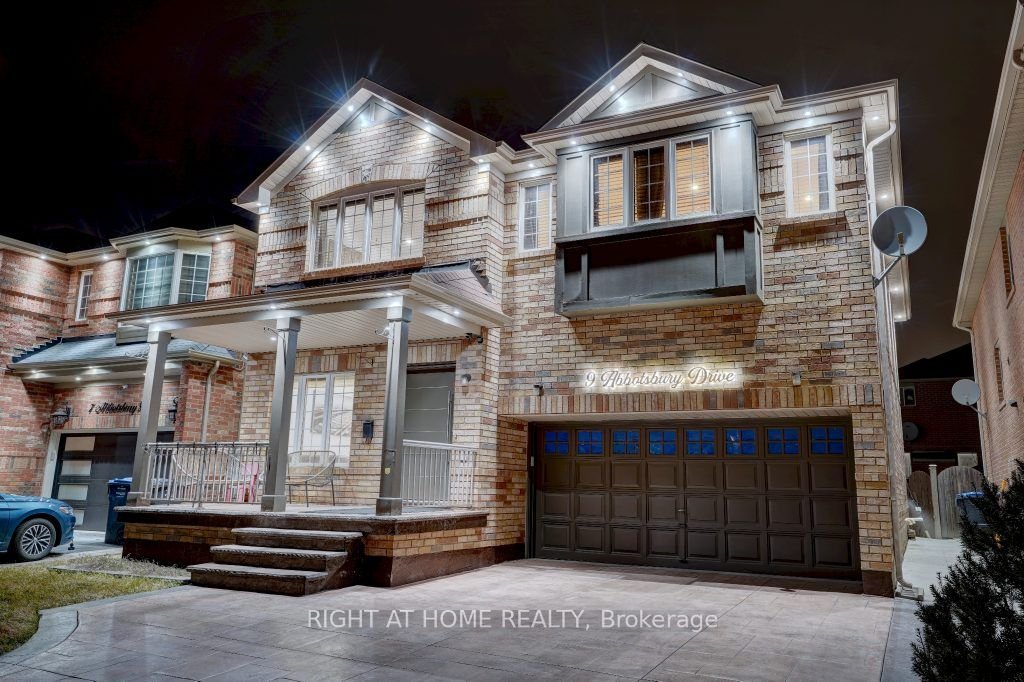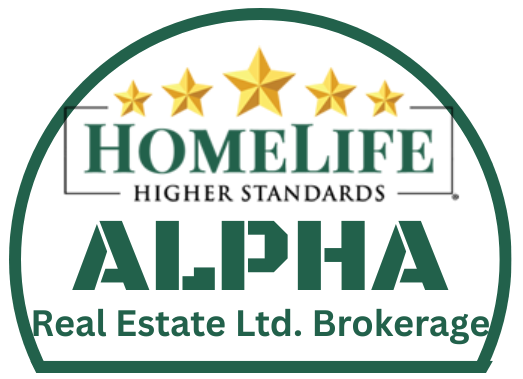
Nestled in the vibrant heart of Brampton, this stunning detached 4+2 bedrooms and 5 bathrooms, this open concept layout home redefines upscale living with a myriad of upgrades. The spacious main floor welcomes you w/9′ ceilings, elegant pot lights, cozy gas fireplace in the family room for intimate gatherings. Rich hardwood flooring graces the main living areas & staircase, while the kitchen features sleek granite countertops, high-end S/S appliances & a ceramic tile flooring for added functionality. Additional highlights include California Blinds, With Over 3500 Sqft of living space, second floor has 2 Beds with an Ensuite, Upstairs, plush carpeting adds comfort to the hallway and bedrooms, ensuring a peaceful retreat. For added versatility, the home offer fully finished Basement With huge living plus 2 Bed. Potential Of Over $2000. rent from Basement. Stamp Concrete Driveway and concrete on the sideways Minutes away from all major amenities. Public schools, Parks. and to highways.
| Price: | $1,399,000 |
| Address: | 9 Abbotsbury Dr |
| City: | Brampton |
| County: | Peel |
| State: | Ontario |
| Zip Code: | L6X 0S4 |
| MLS: | W8139932 |
| Bedrooms: | 4 |
| Bathrooms: | 15 |








































