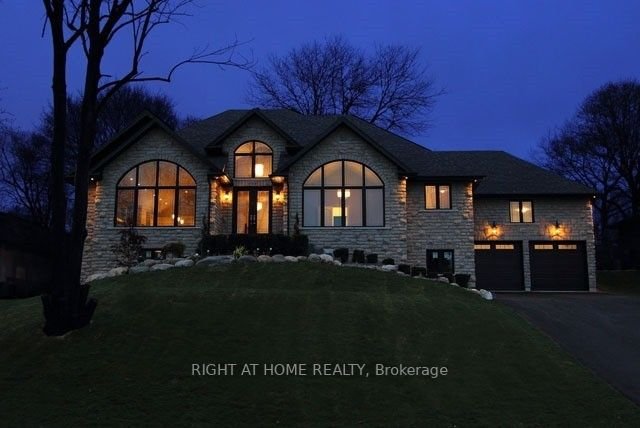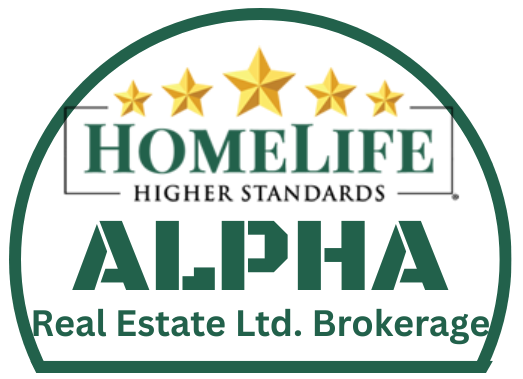
Custom Built 4 Bdrm Stone & Brick Bungalow (2016) Over 4000 Sq Ft Of Total Luxury Living Space In Sought-Out Sunset Heights Neighbourhood. Professionally Landscaped Stone Patio & Pathway, Lush Perennial Gardens & Fully Private Yard. Turn-Key, Low Maintenance. Has Been Immaculately Maintained & Offers A Desirable Open Concept Floor Plan. Professionally Finished Lower Level Featuring Large Bright Windows, A Spacious Recreational Area W/ Gas Fireplace & Wetbar, 1 Additonal Bedrm & 1 Guest Room, A Generously Sized 3-Pc Bath & Plenty Of Extra Storage Space. Quality Construction & Finishings. The Main Floor Boasts Exquisite Vaulted & 9′ Ceilings, 8″ Baseboards & Hardwood Flooring, Shaker-Style Eat-In Kitchen W/Quartz Countertops, Large Centre Island W/ Seating, S/S Appliances & Walk-Out To Private Deck. Hardwood, Quartz Counters & Porcelian Floors Throughout
| Price: | $1,490,000 |
| Address: | 953 Wyldewood Dr |
| City: | Oshawa |
| County: | Durham |
| State: | Ontario |
| Zip Code: | L1G 4G2 |
| MLS: | E6136052 |
| Bedrooms: | 3 |
| Bathrooms: | 4 |

































